702 Rock City Road, Milton, NY 12020
| Listing ID |
11266592 |
|
|
|
| Property Type |
House |
|
|
|
| County |
Saratoga |
|
|
|
| Total Tax |
$9,986 |
|
|
|
|
|
Welcome to your dream home! This stunning Colonial offers a seamless blend of modern sophistication and timeless charm. The bright and open floor plan features 5 spacious bedrooms, including a 1st floor bedroom and 3 full bathrooms, an eat-in kitchen w/ white cabinetry, granite countertops, oversized pantry and SS appliances. The kitchen leads into a cozy family room with gas burning FP. Take the sliding glass doors to the patio overlooking the private, fenced-in yard complete with inground salt water pool and pergola. The 2nd level boasts a primary suite, 3 additional bedrooms, and a another full bathroom. Lots of potential in the spacious, unfinished basement. Enjoy views of the Kayaderosseras Creek and 5 minutes from the local school district!
|
- 5 Total Bedrooms
- 3 Full Baths
- 2720 SF
- 0.71 Acres
- 30928 SF Lot
- Built in 2004
- Colonial Style
- Scuttle Attic
- Full Basement
- Eat-In Kitchen
- Oven/Range
- Refrigerator
- Dishwasher
- Microwave
- Garbage Disposal
- Washer
- Dryer
- Appliance Hot Water Heater
- Hardwood Flooring
- Central Vac
- 13 Rooms
- Dining Room
- Family Room
- Den/Office
- Primary Bedroom
- Walk-in Closet
- Kitchen
- Laundry
- 1 Fireplace
- Forced Air
- Natural Gas Fuel
- Central A/C
- Other Appliances: Cooktop, icemaker
- Has Cooling: Yes
- Above Area Source: CRS
- Electrical Details: 200+ Amp Service
- Fireplace Features: Gas
- Door Features: Sliding Doors, Storm Door(s)
- Window Features: Window Treatments, Blinds
- Interior Features: High speed internet, paddle fan, solid surface counters, built-in features, cathedral ceiling(s), eat-in kitchen, kitchen island
- Laundry Features: Electric dryer hookup, main level
- Aluminum Siding
- Asphalt Shingles Roof
- Attached Garage
- 2 Garage Spaces
- Community Water
- Municipal Sewer
- Pool: In Ground, Salt Water
- Patio
- Open Porch
- Covered Porch
- Driveway
- Shed
- Wooded View
- Private View
- Other Structures: Pergola
- Foundation Details: Block
- Fencing Details: Vinyl, back yard
- Lot Features: Sprinklers in front, sprinklers in rear, landscaped
- Parking Features: Off street, paved, attached, garage door opener
- $9,986 Total Tax
- Tax Tract: 189.16
- Tax Lot: 19.000
- Sold on 5/09/2024
- Sold for $600,000
- Buyer's Agent: Tracy Brown
- Company: Miranda Real Estate Group, Inc.
|
|
Miranda Real Estate Group, Inc
|
Listing data is deemed reliable but is NOT guaranteed accurate.
|



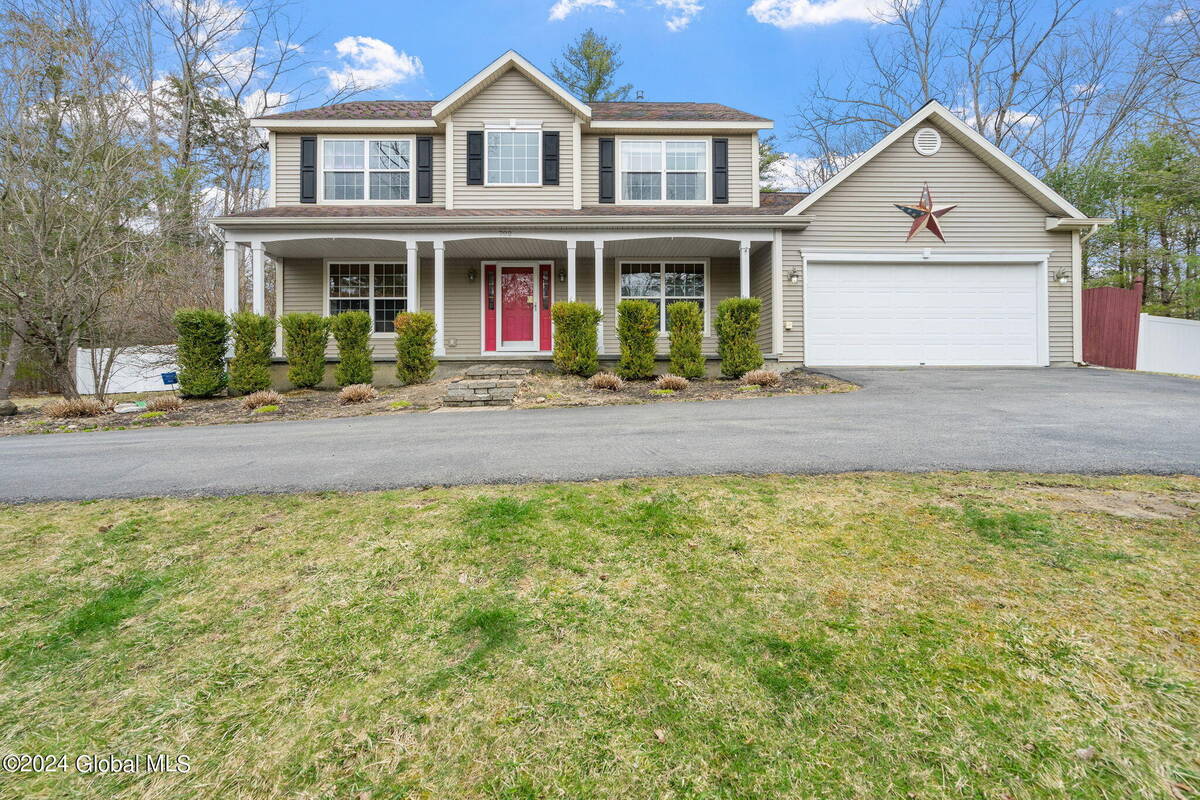


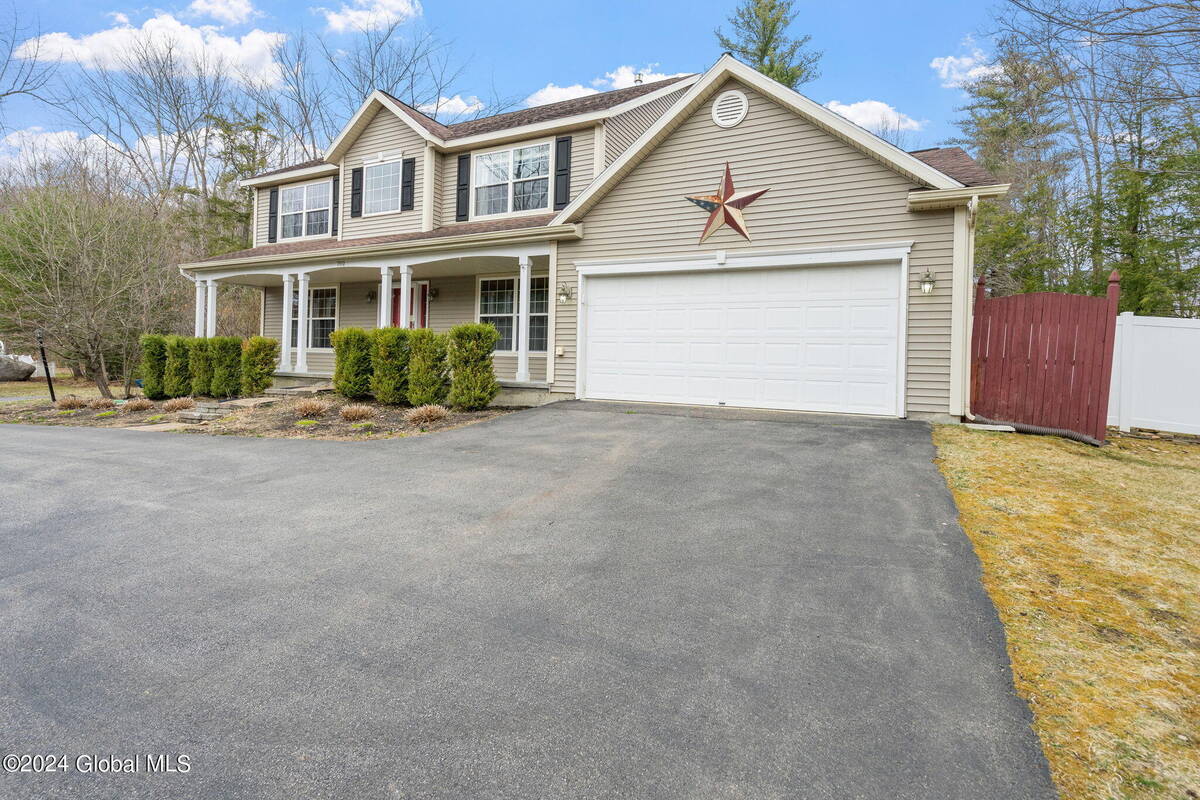 ;
;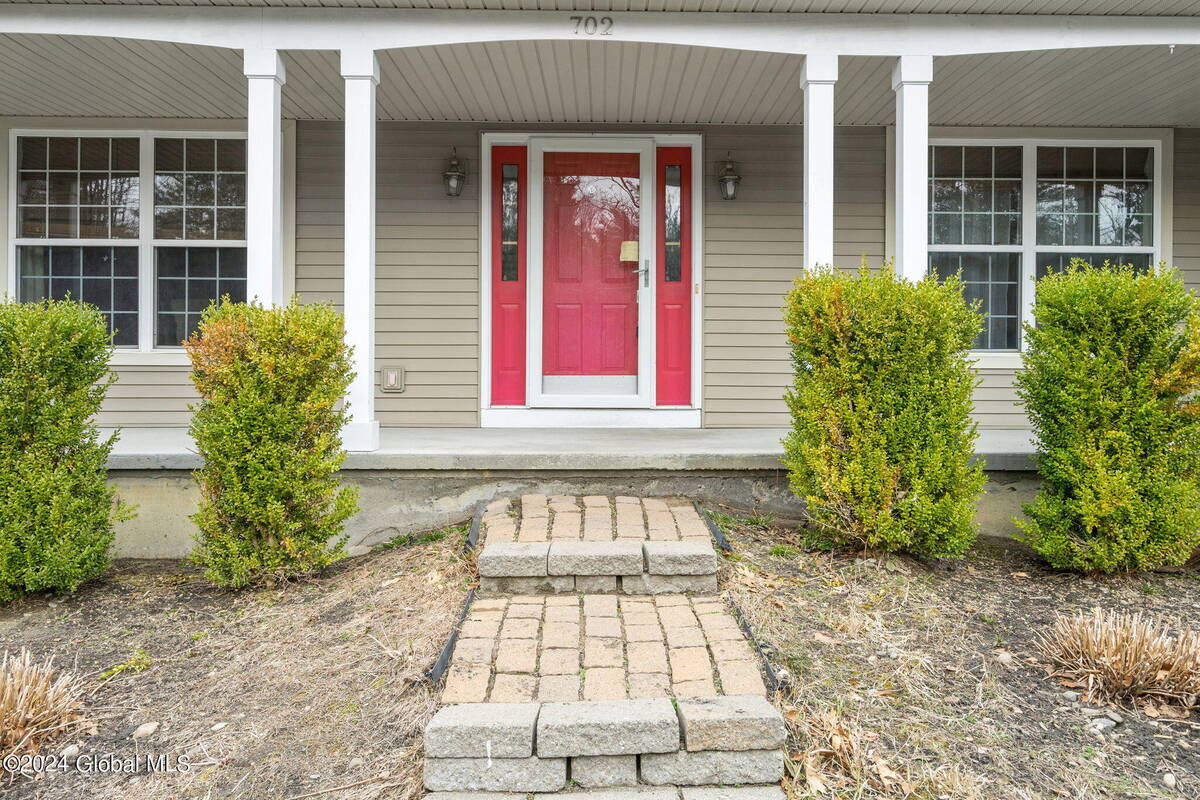 ;
;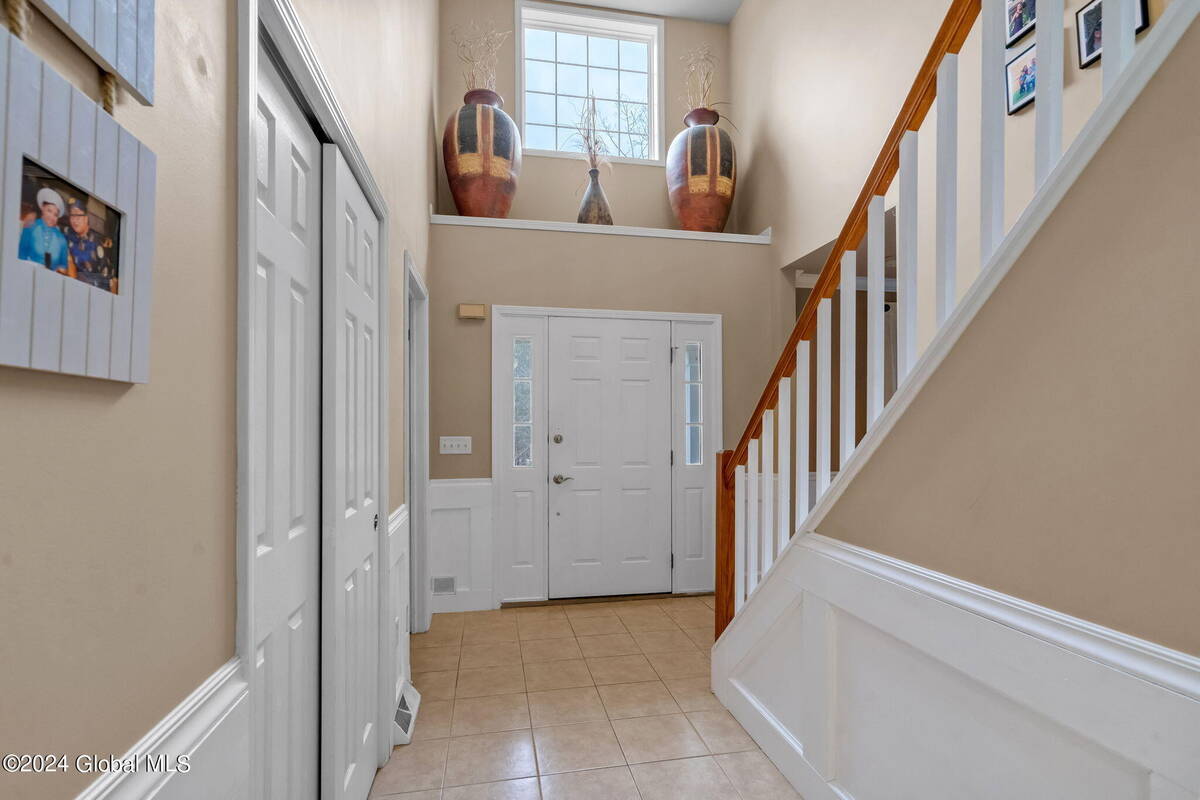 ;
;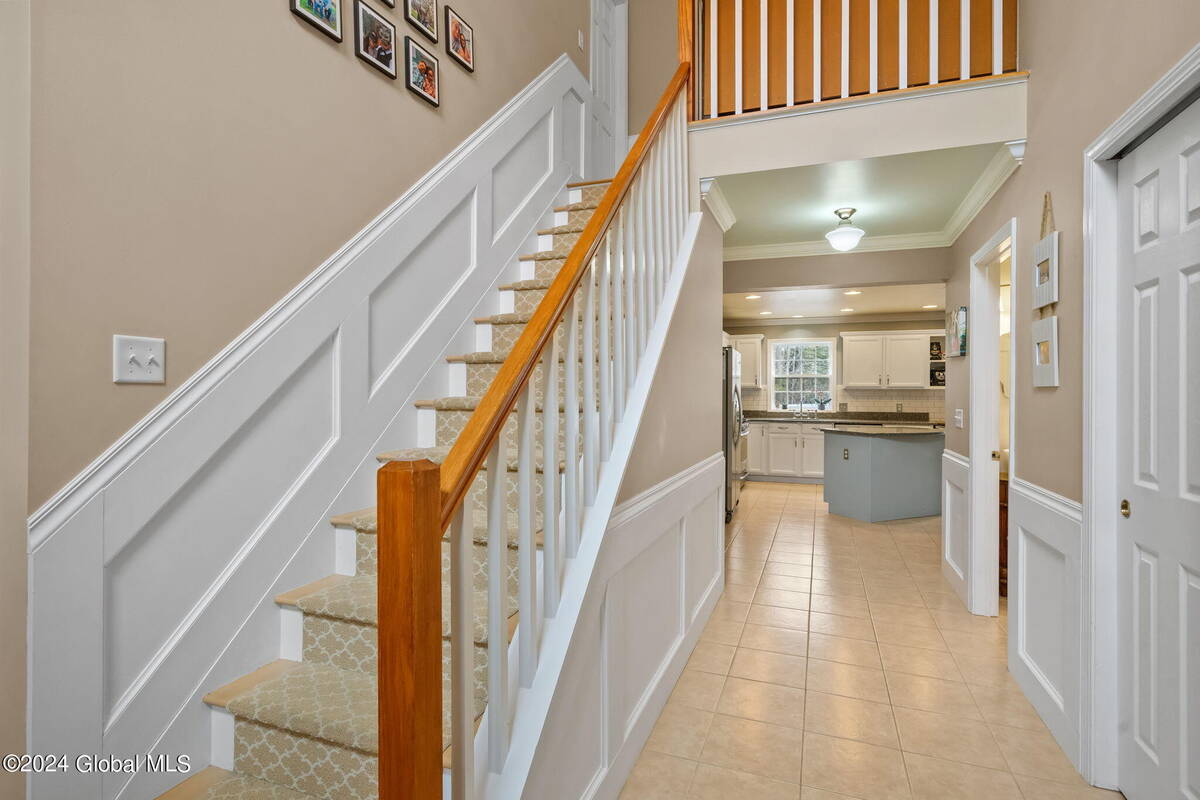 ;
;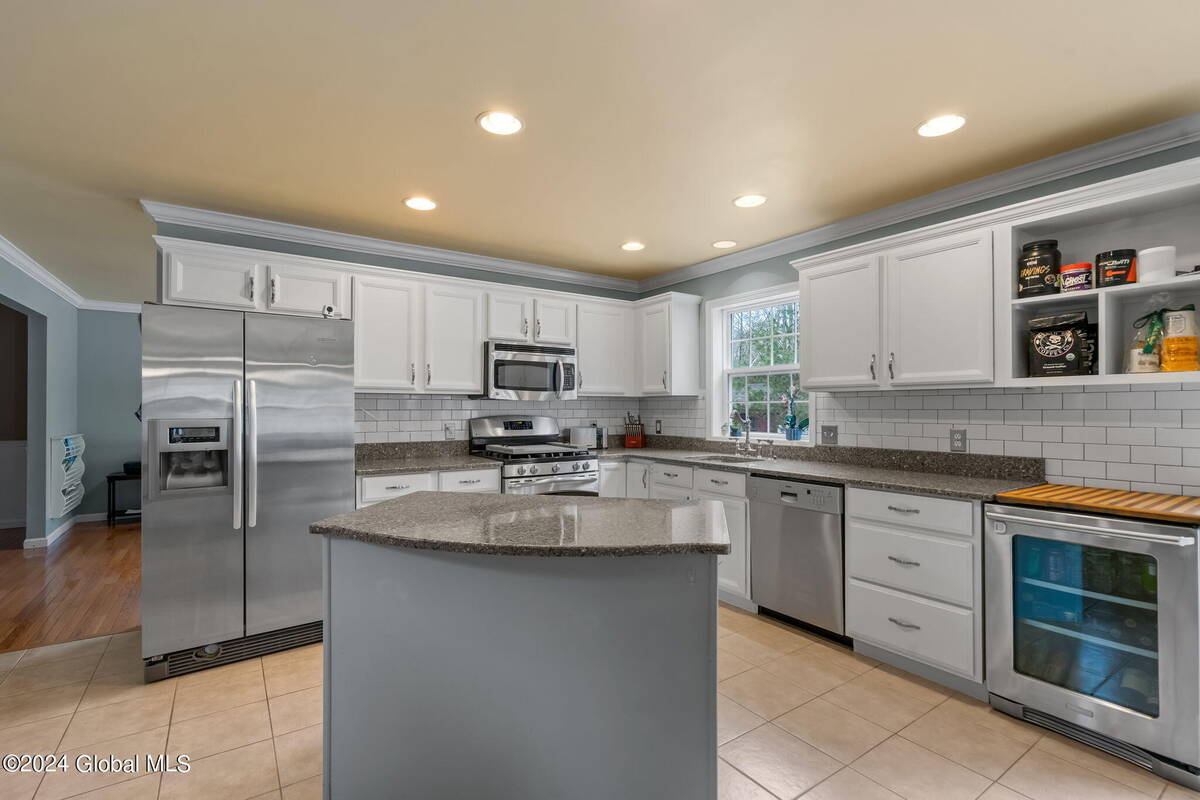 ;
;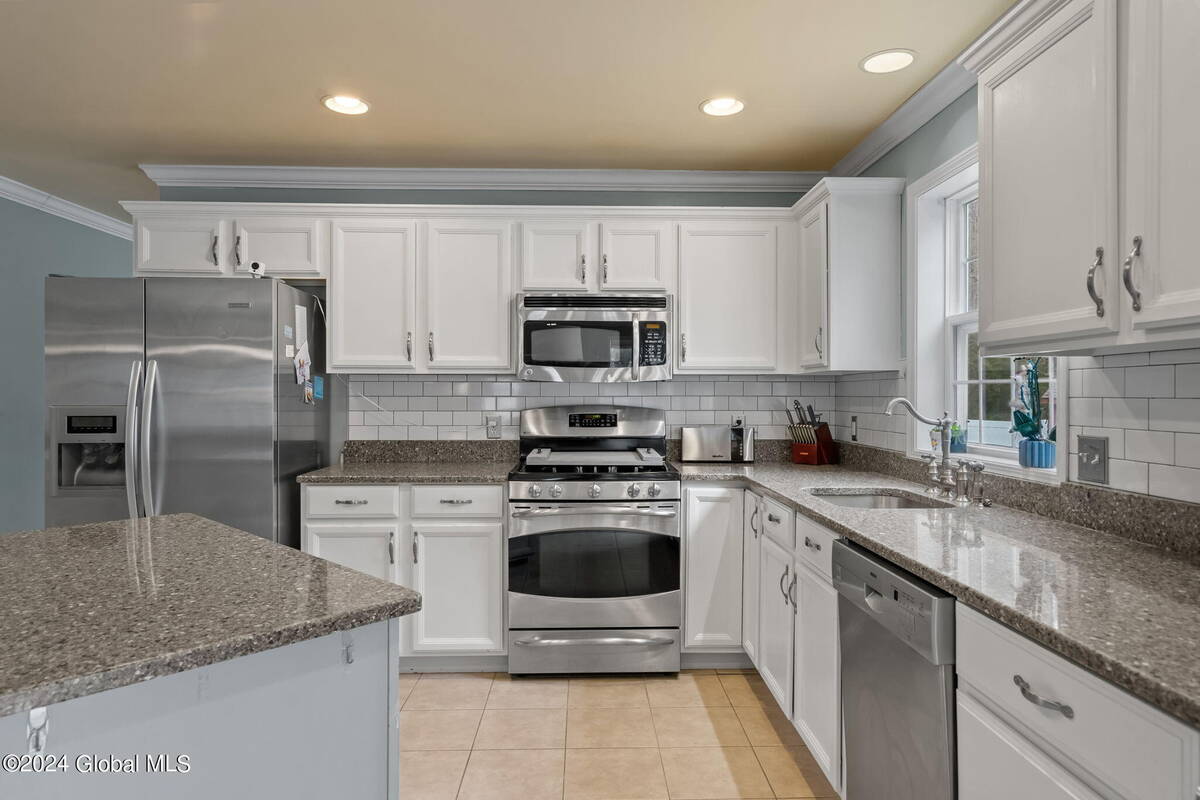 ;
;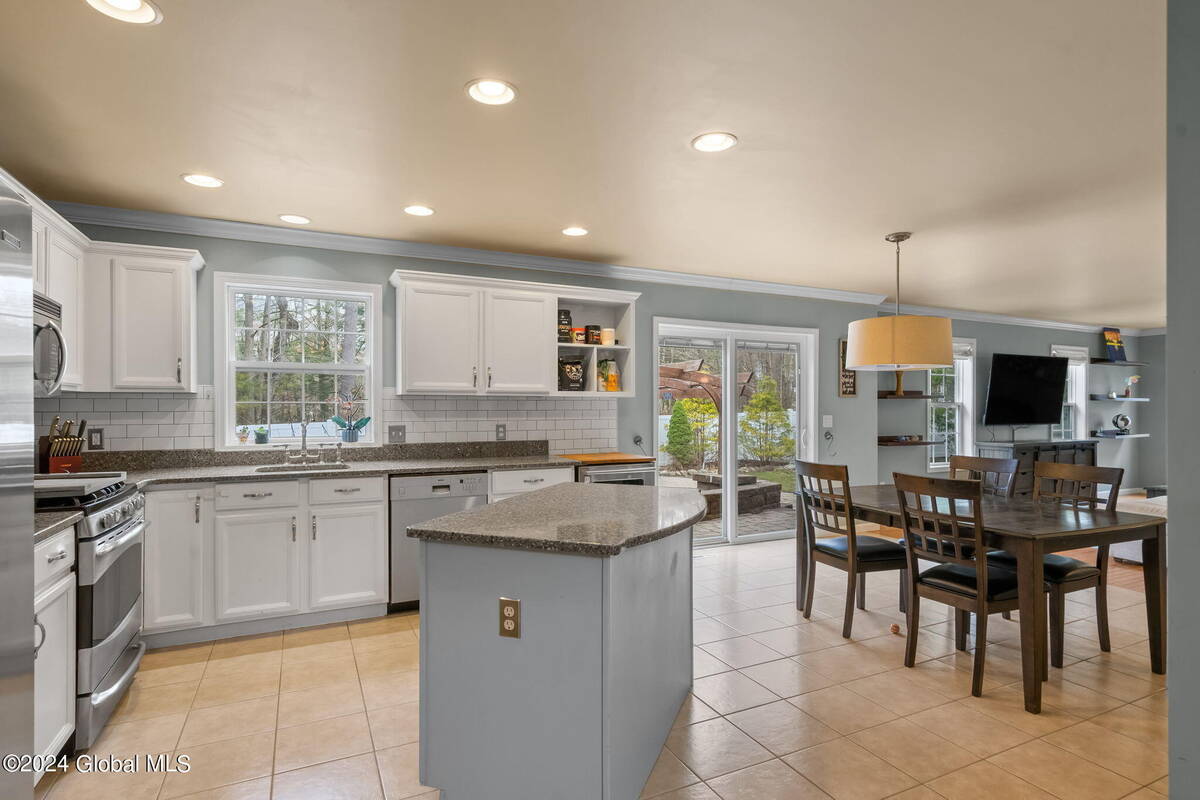 ;
;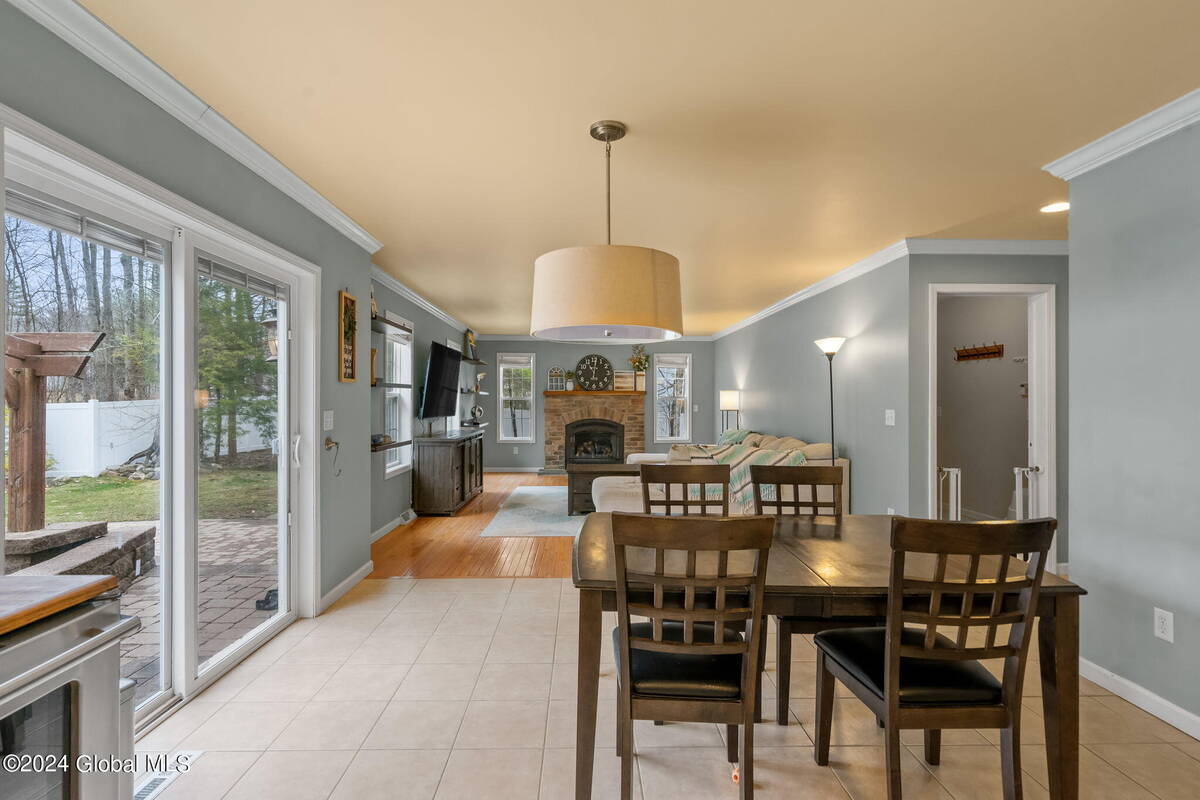 ;
;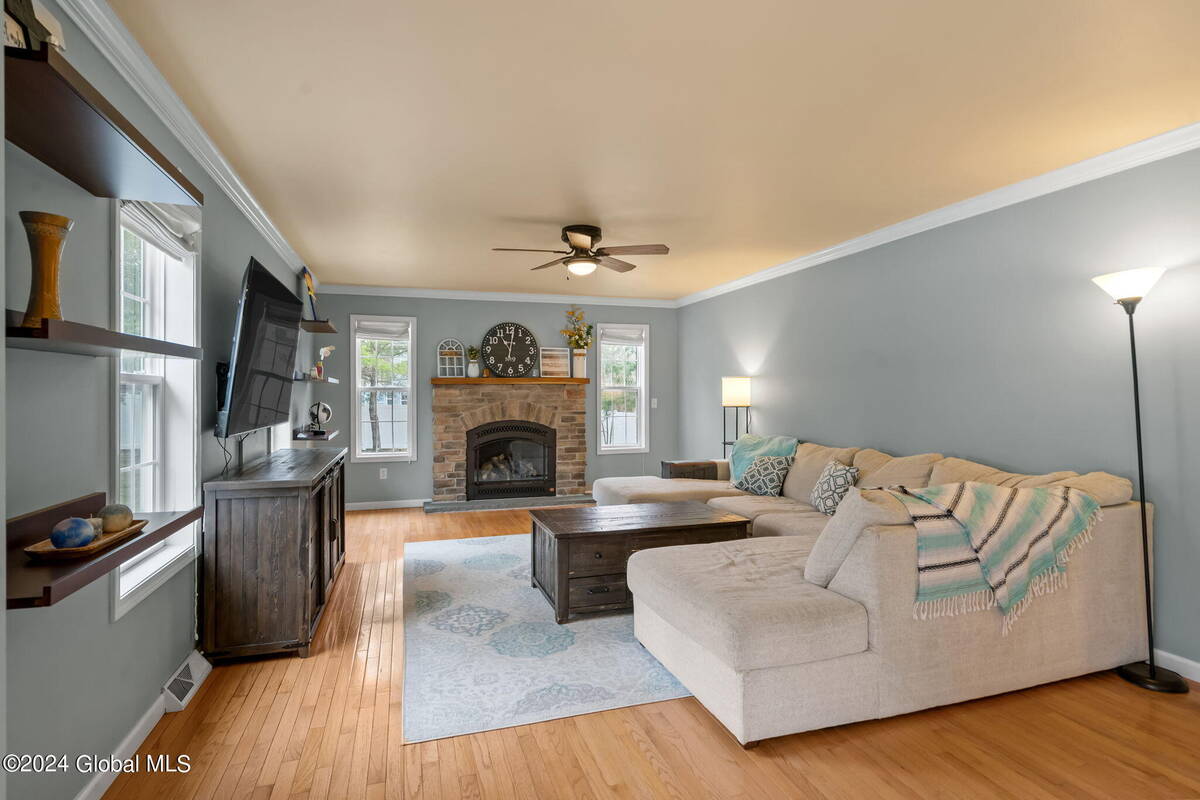 ;
;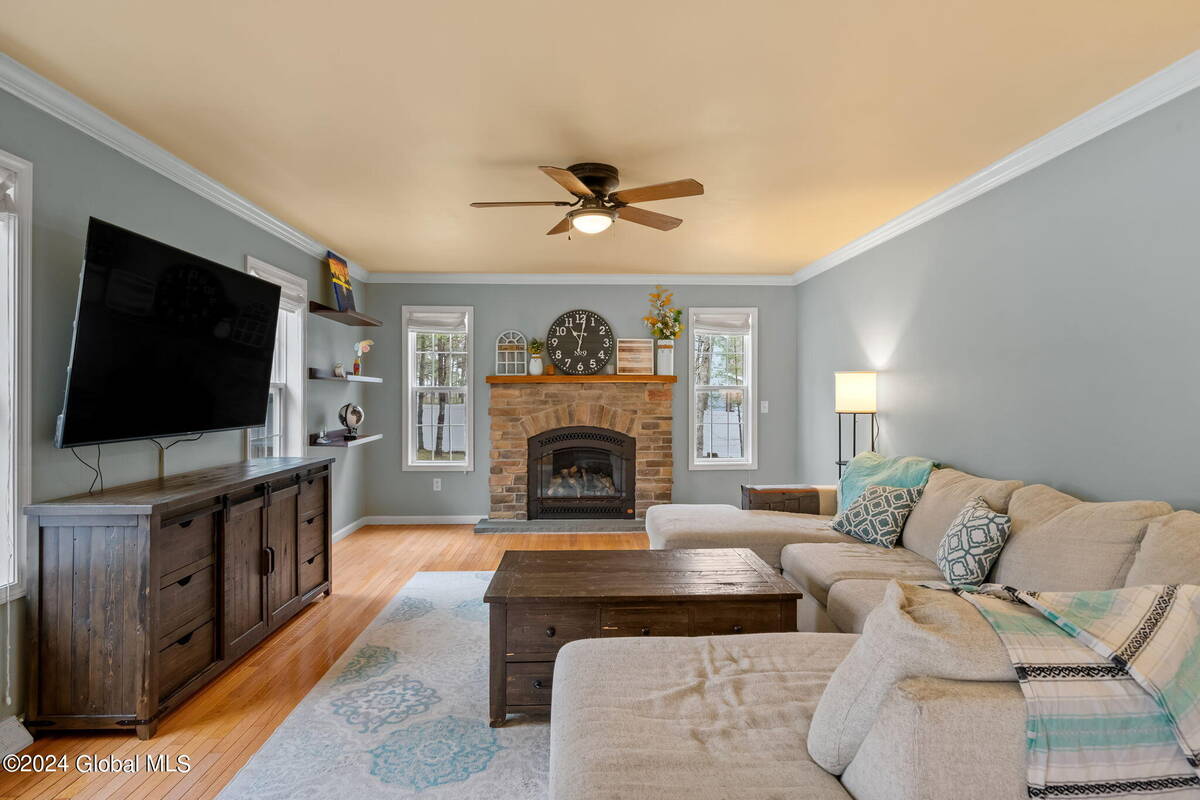 ;
;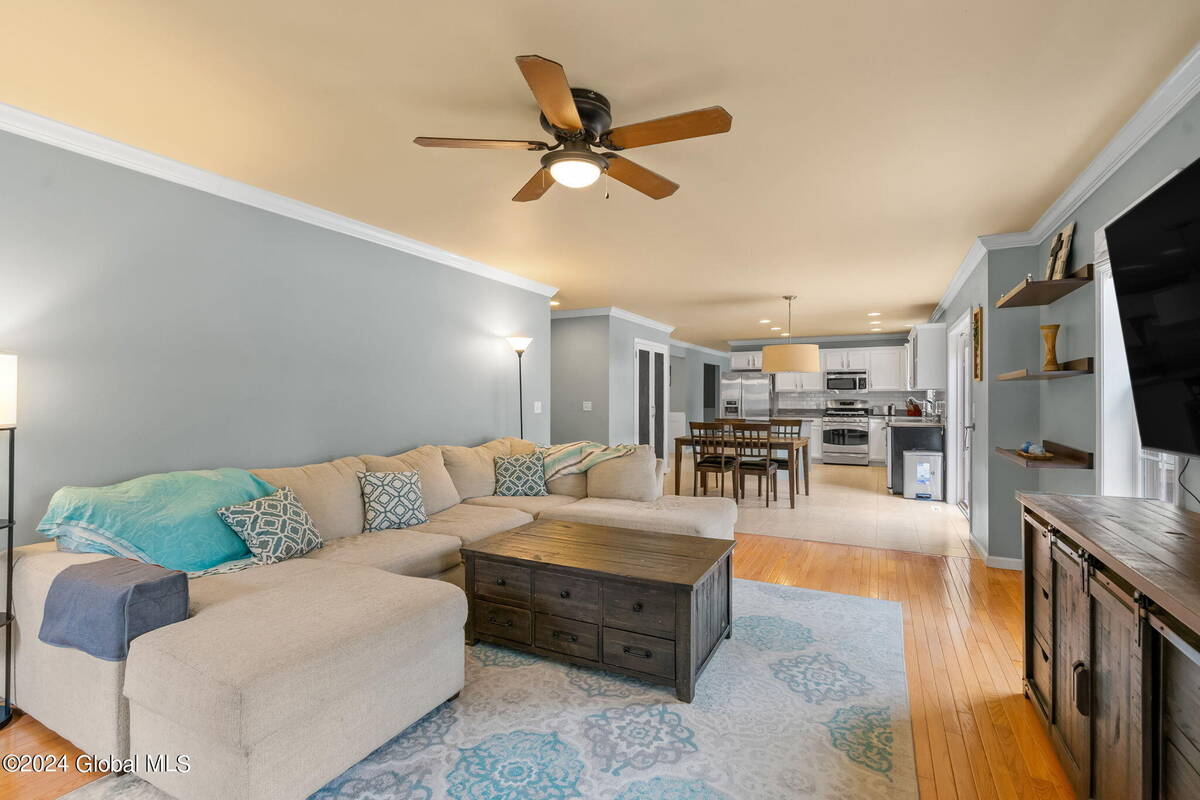 ;
;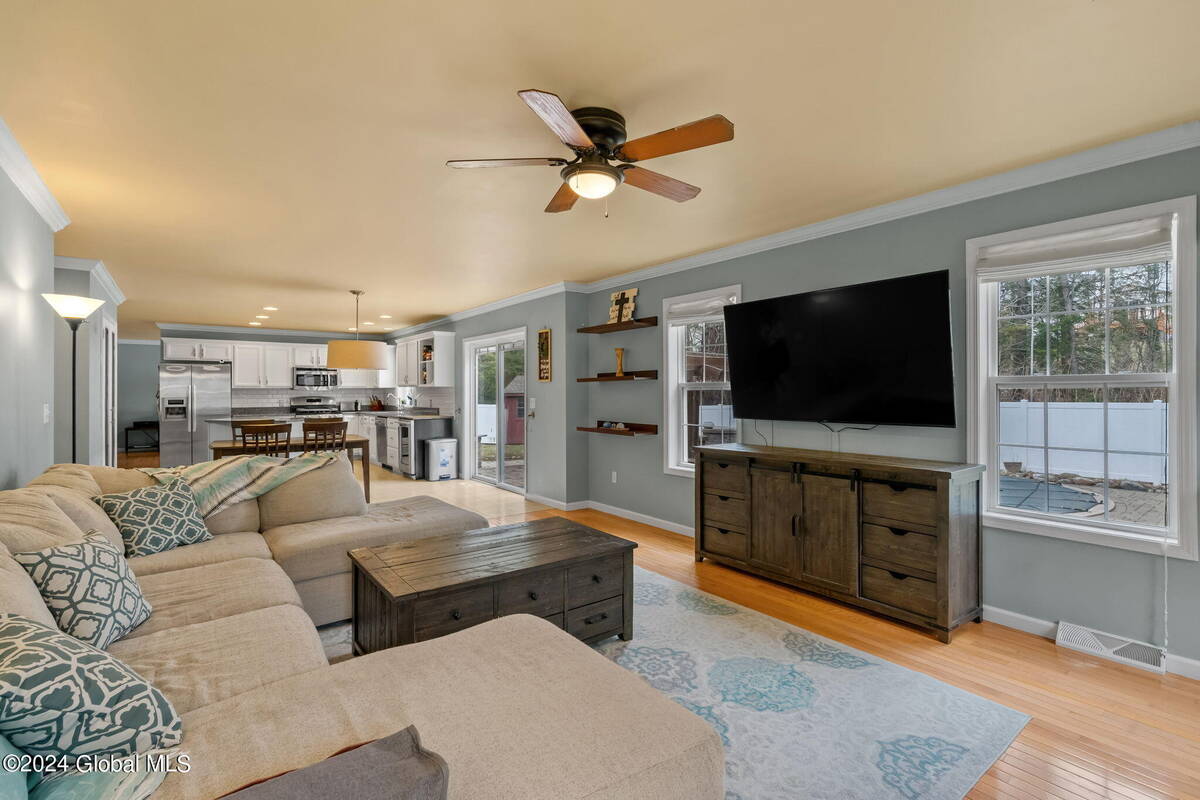 ;
;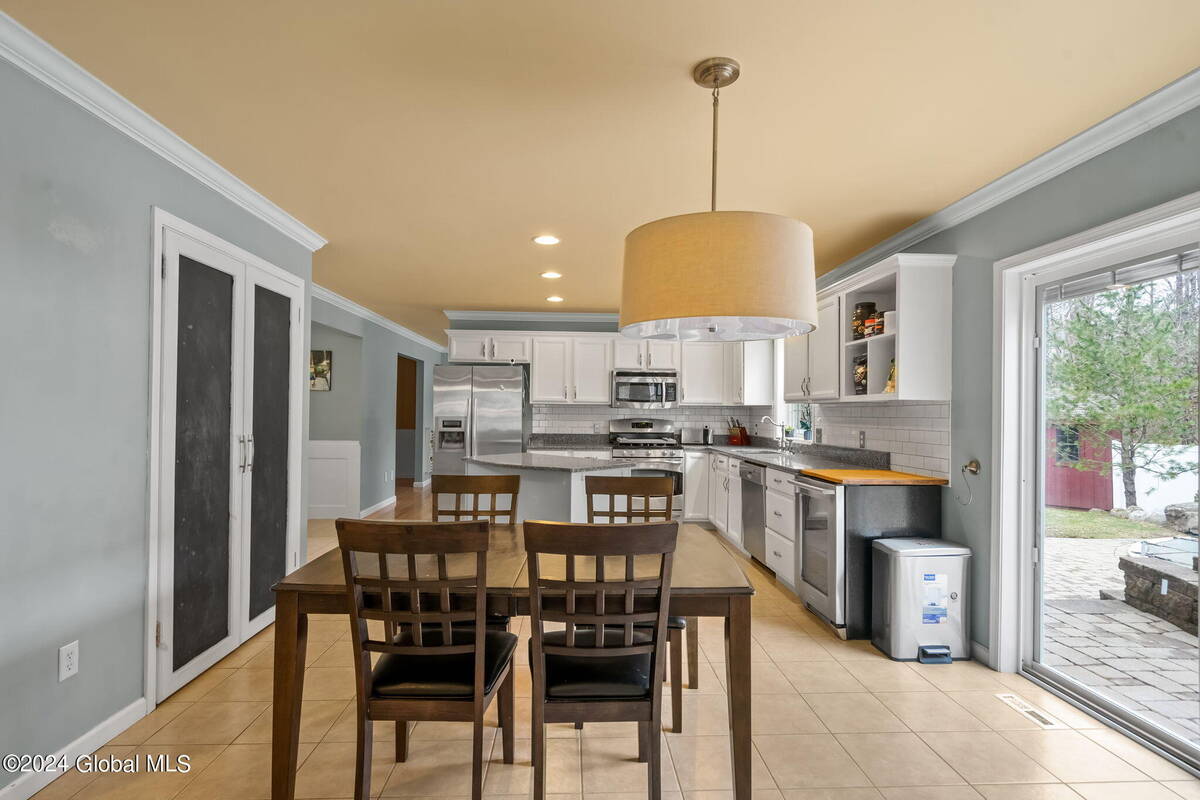 ;
;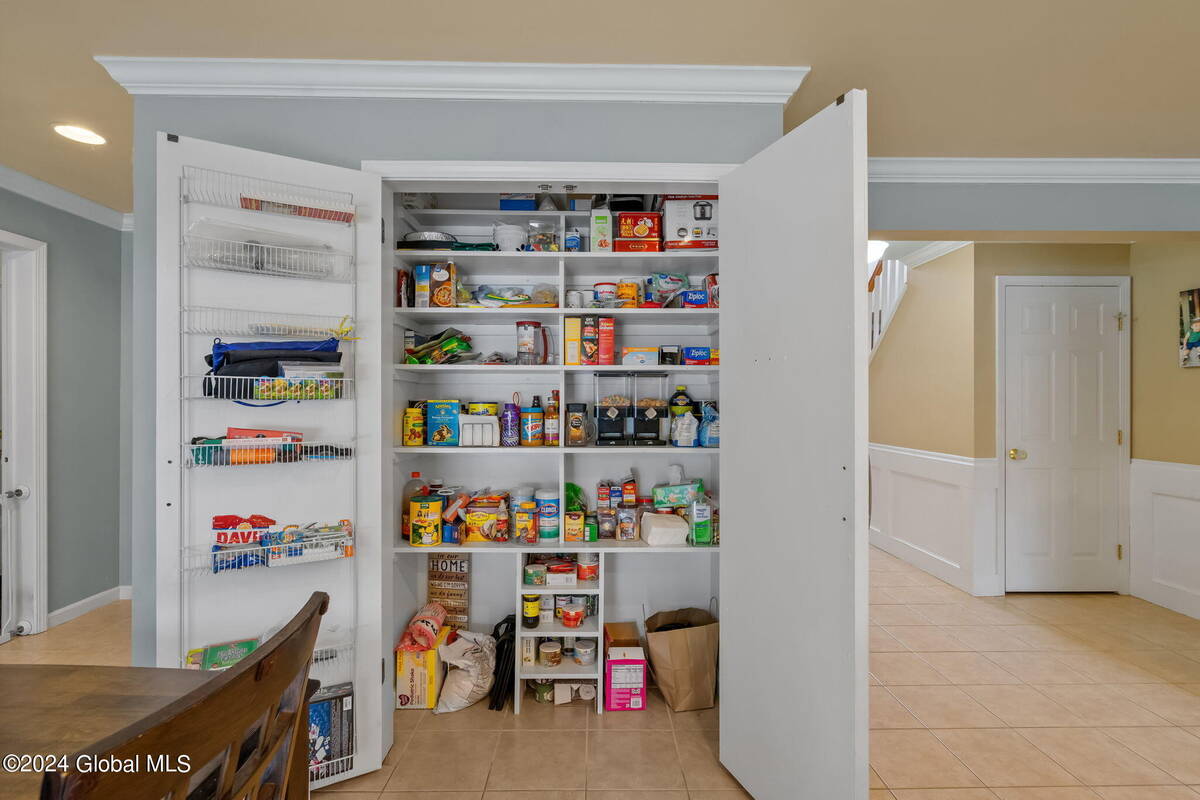 ;
;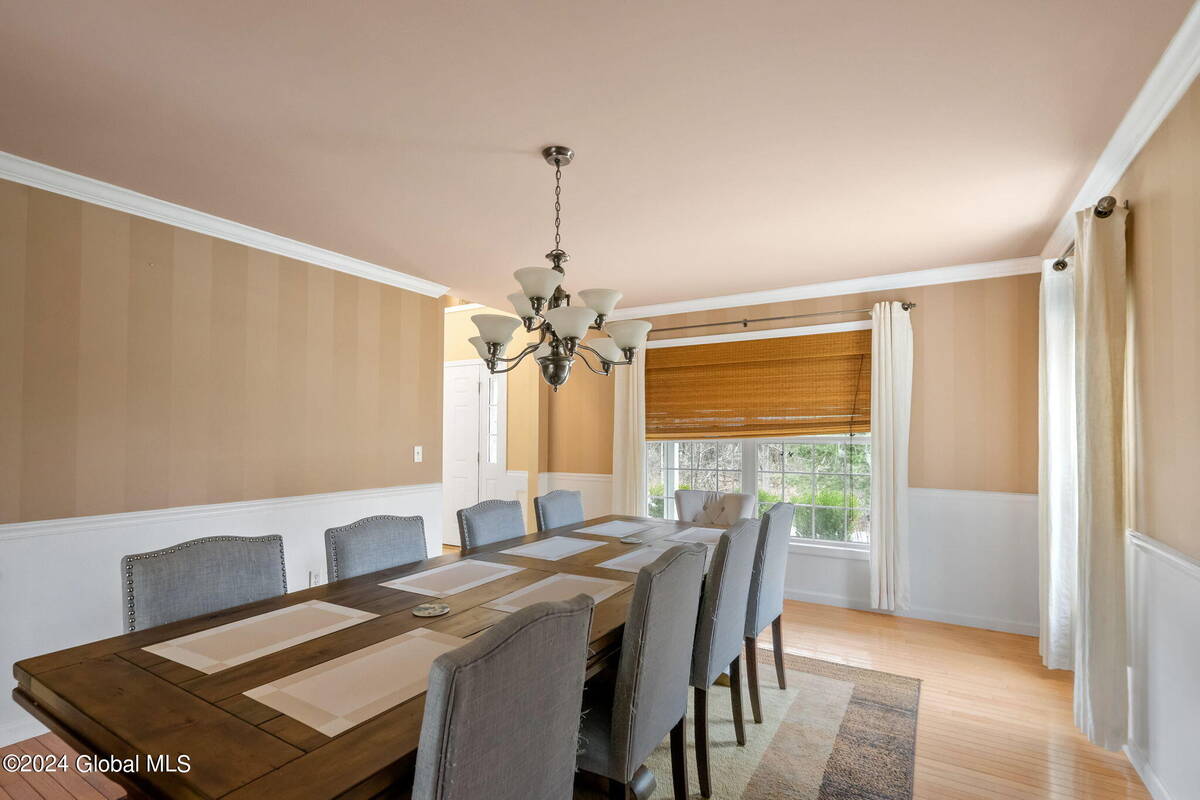 ;
;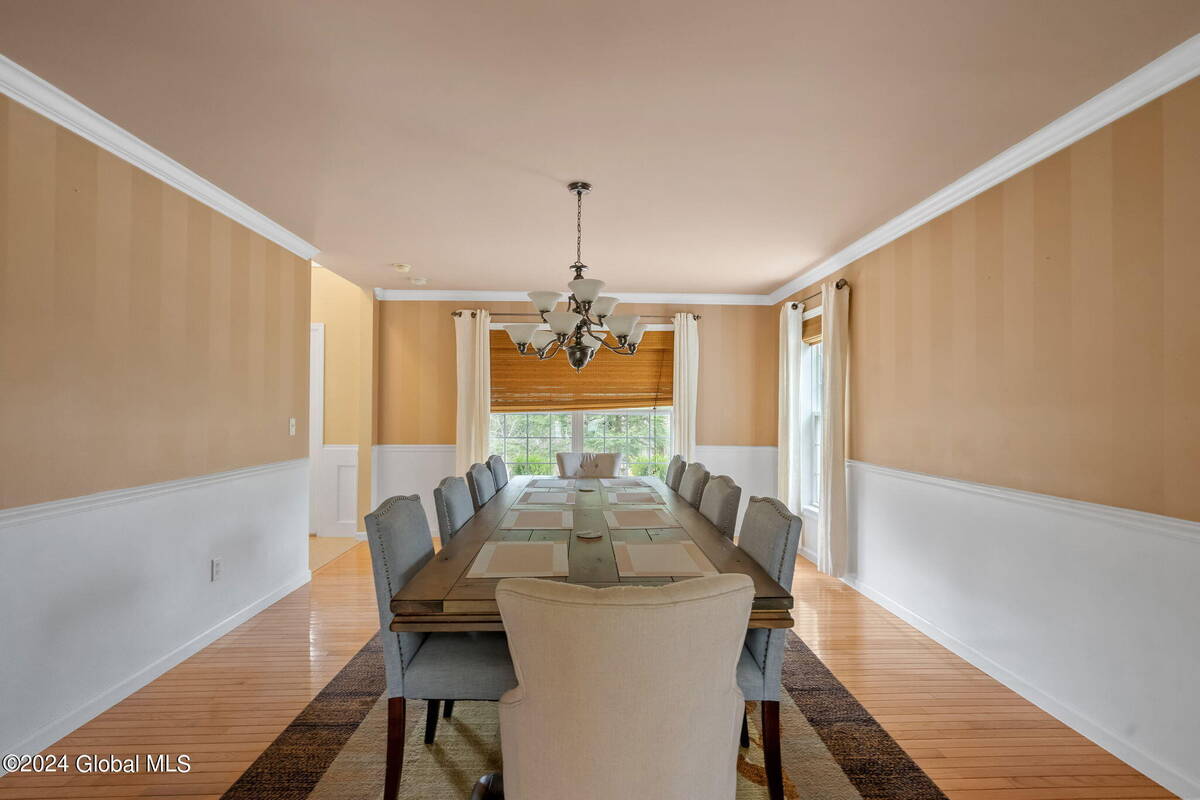 ;
;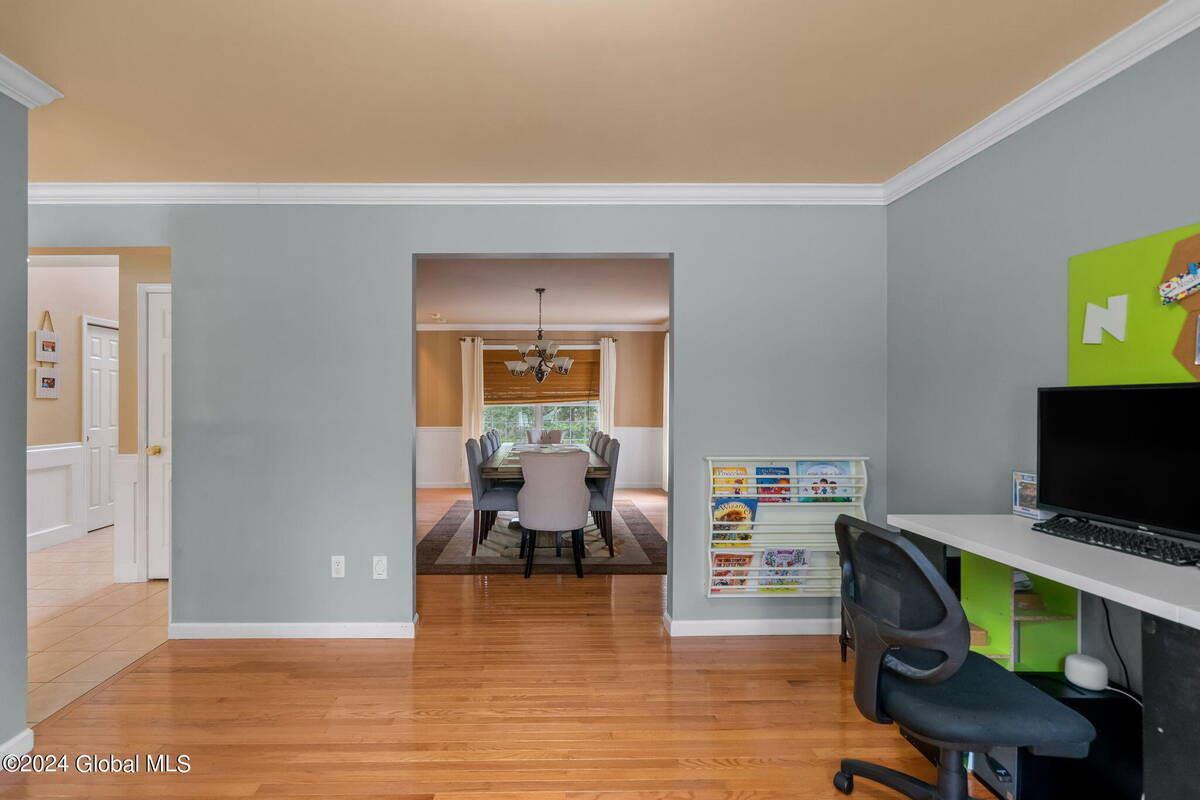 ;
;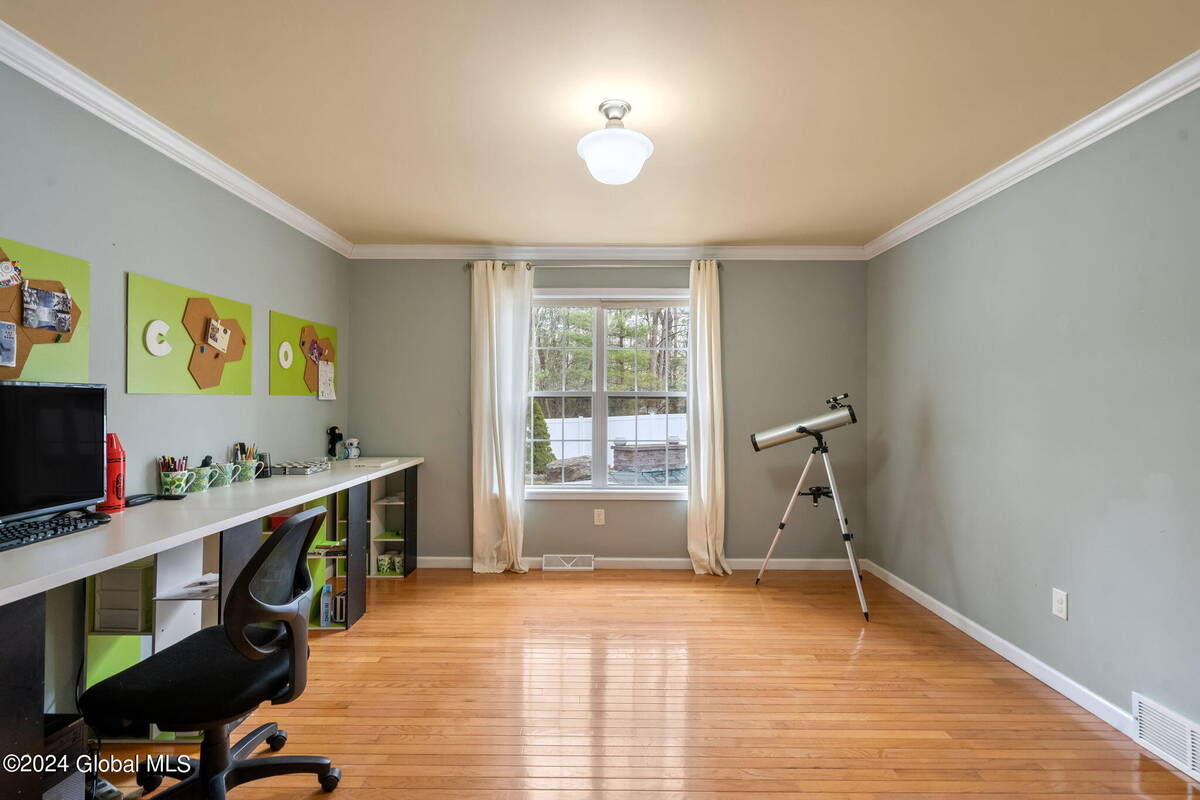 ;
;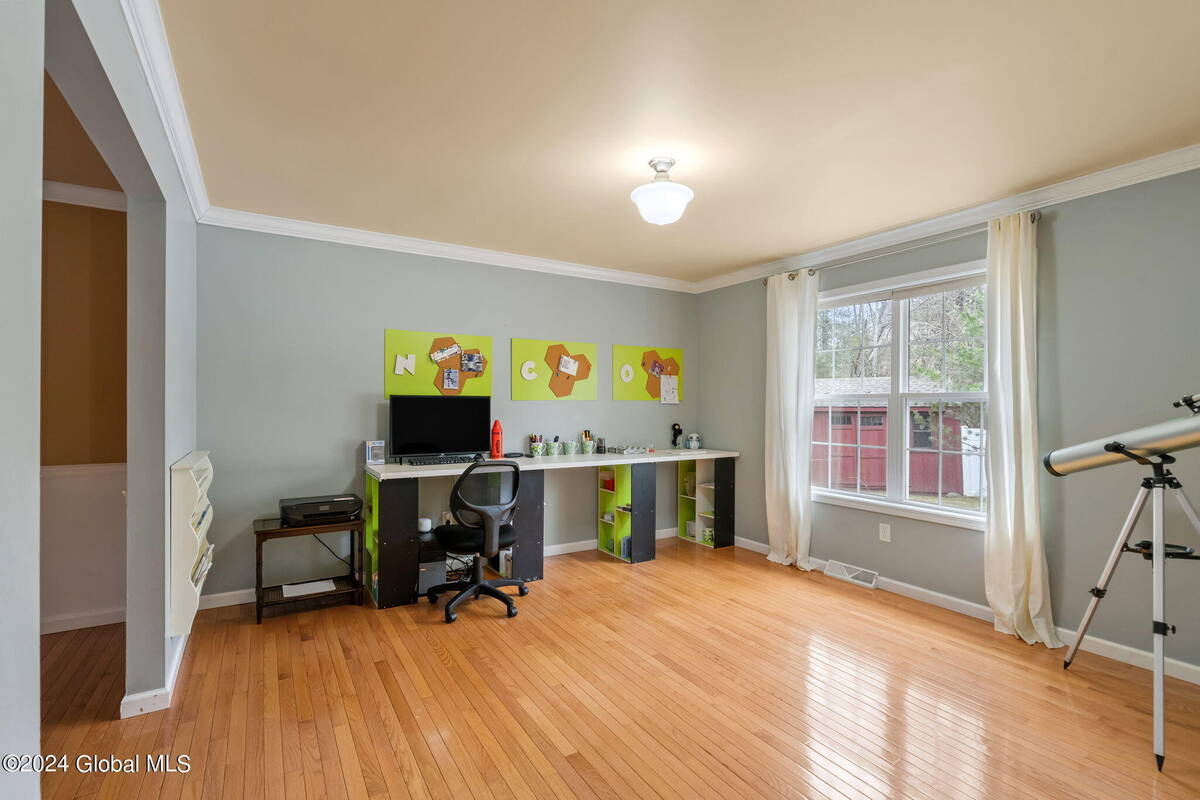 ;
;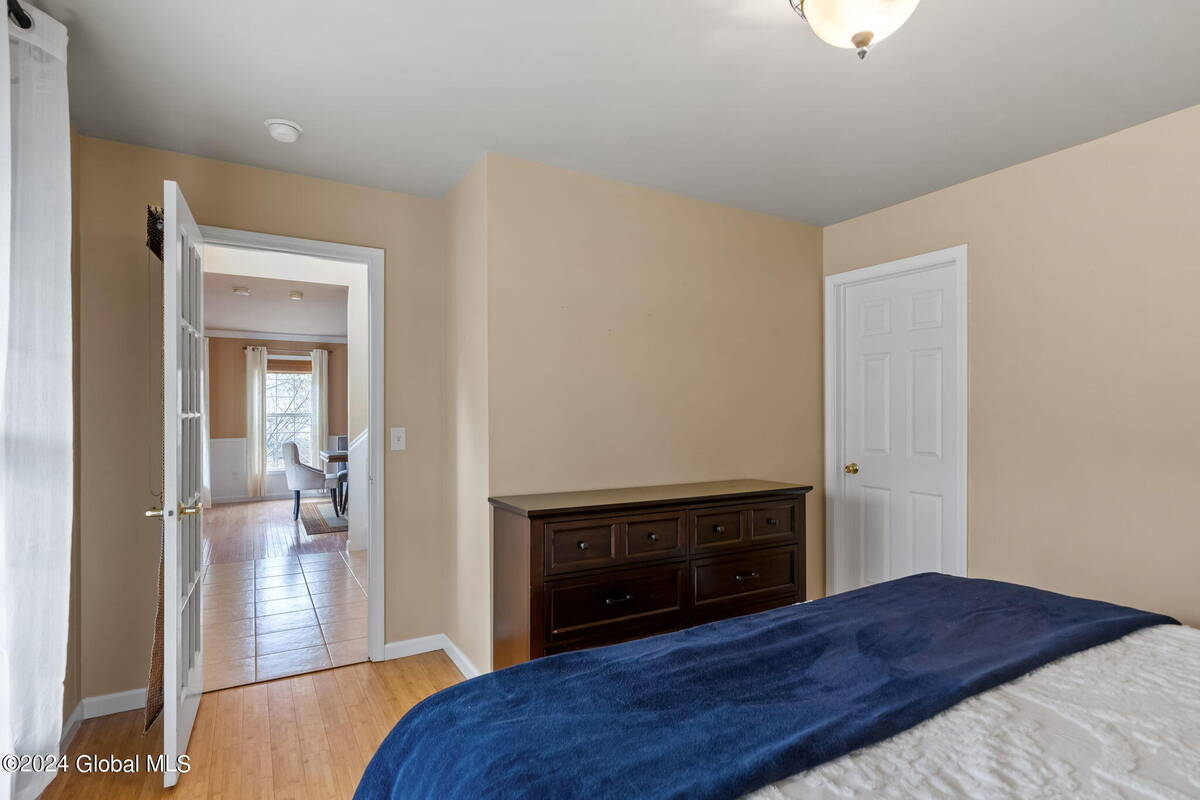 ;
;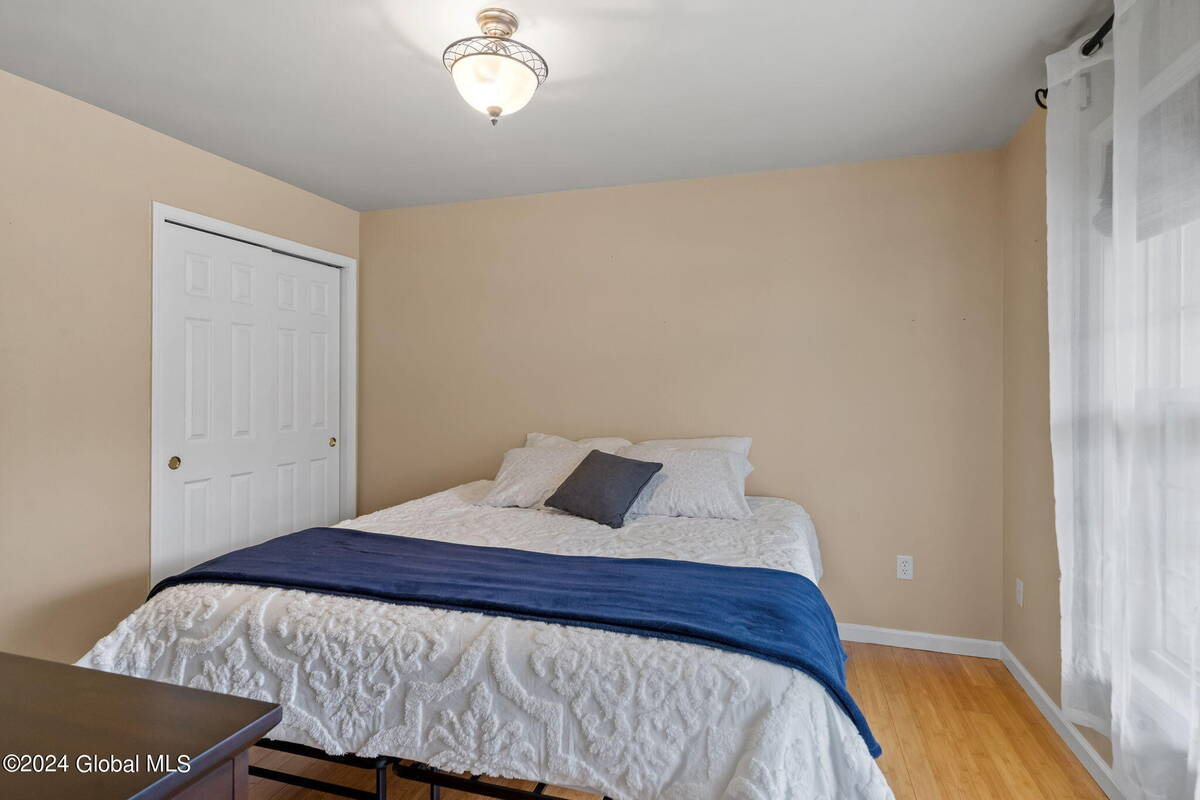 ;
;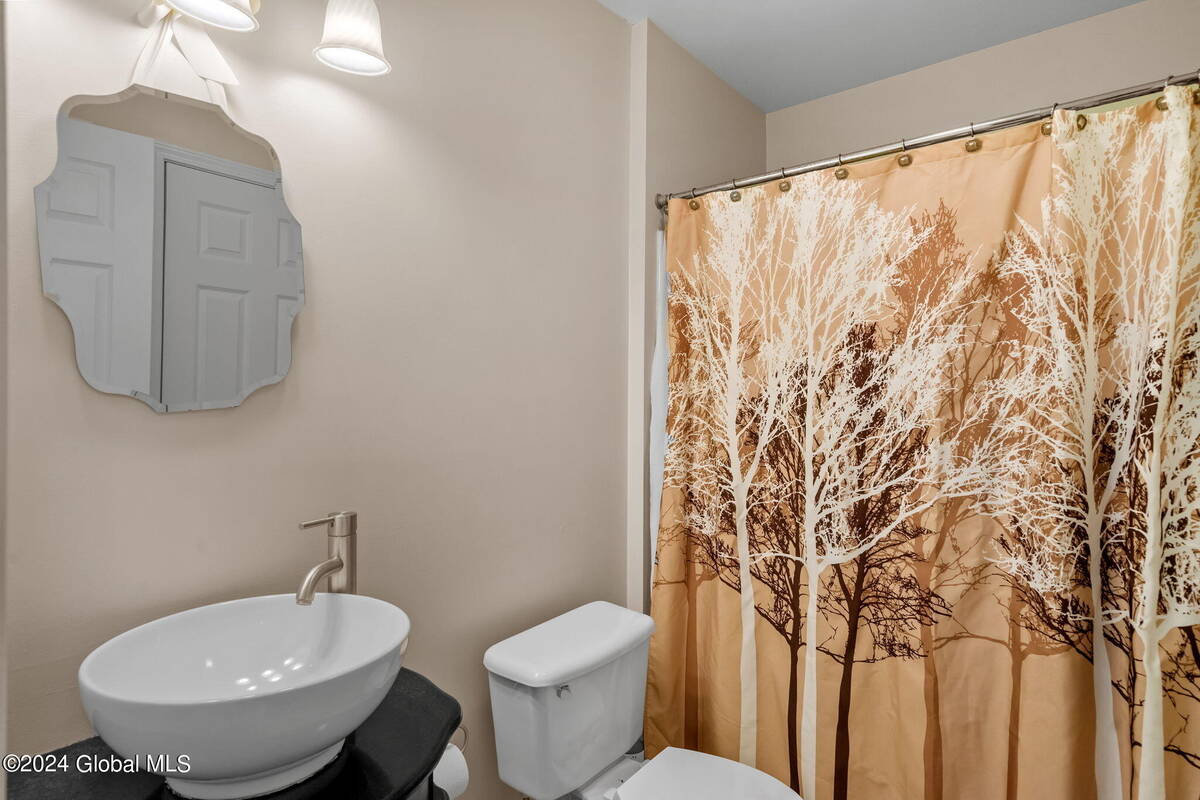 ;
;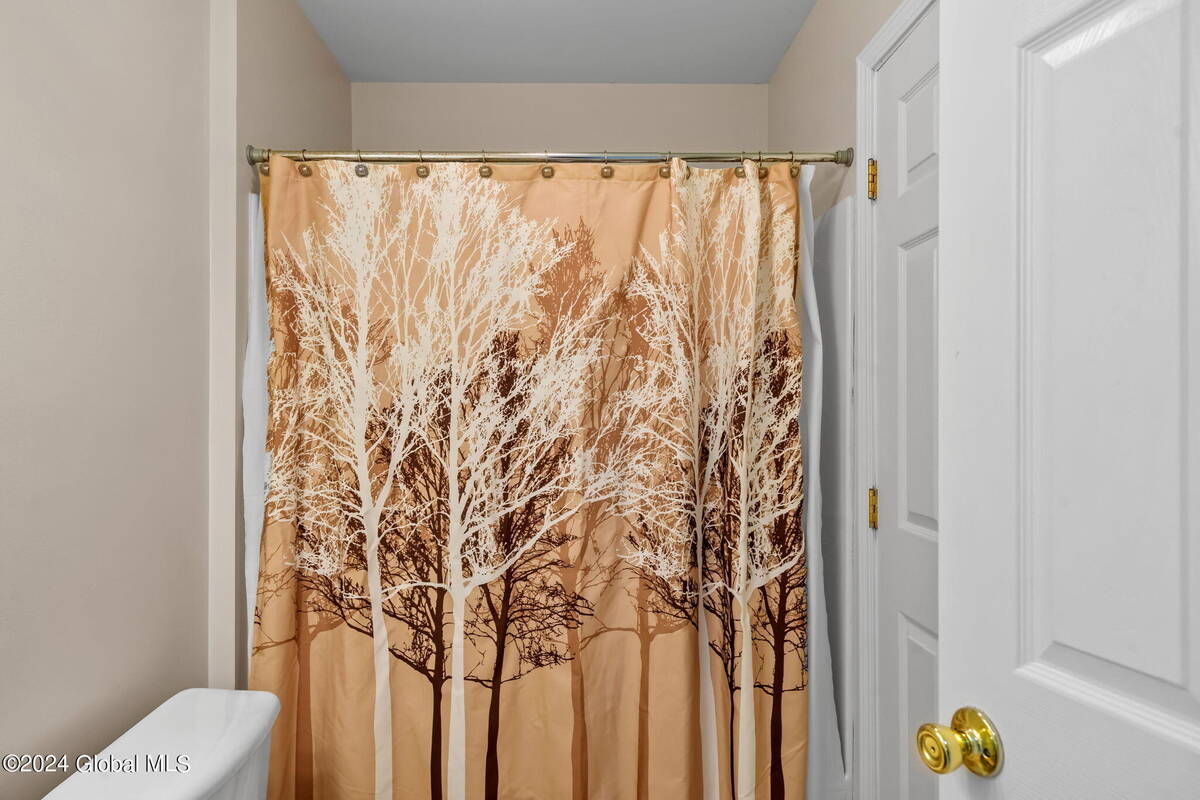 ;
;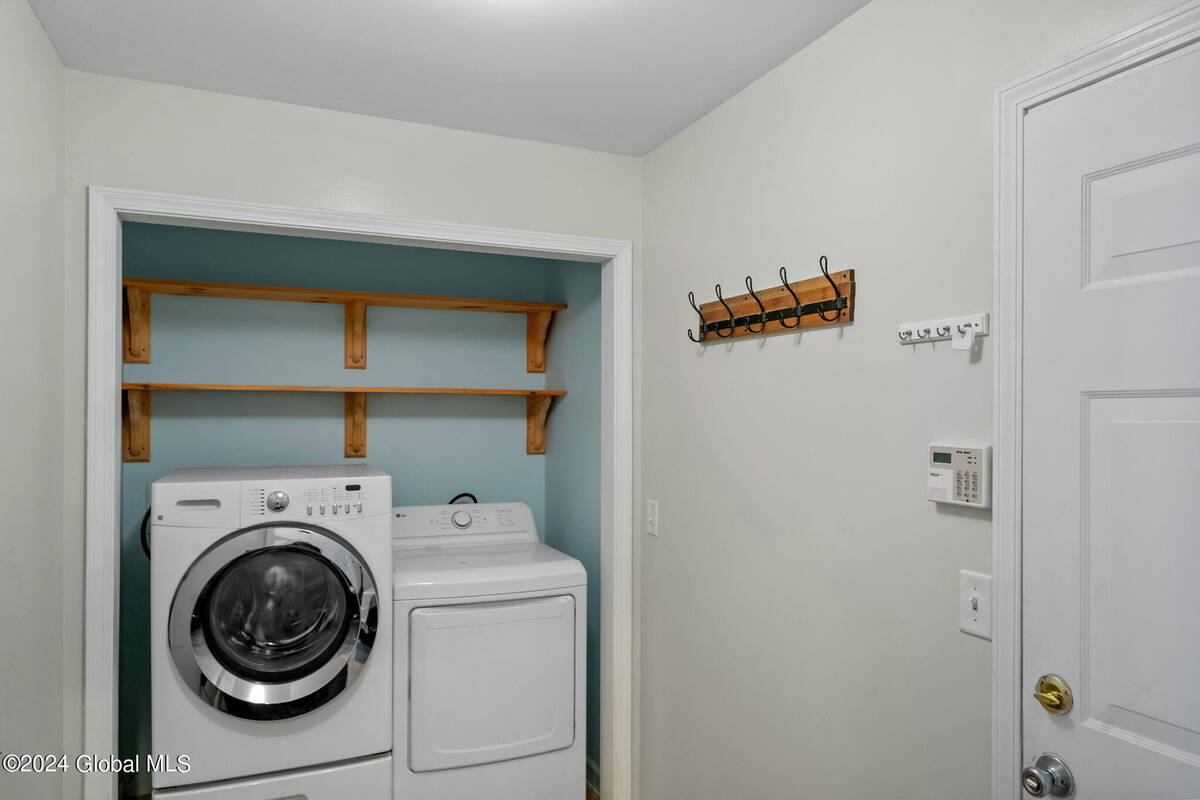 ;
;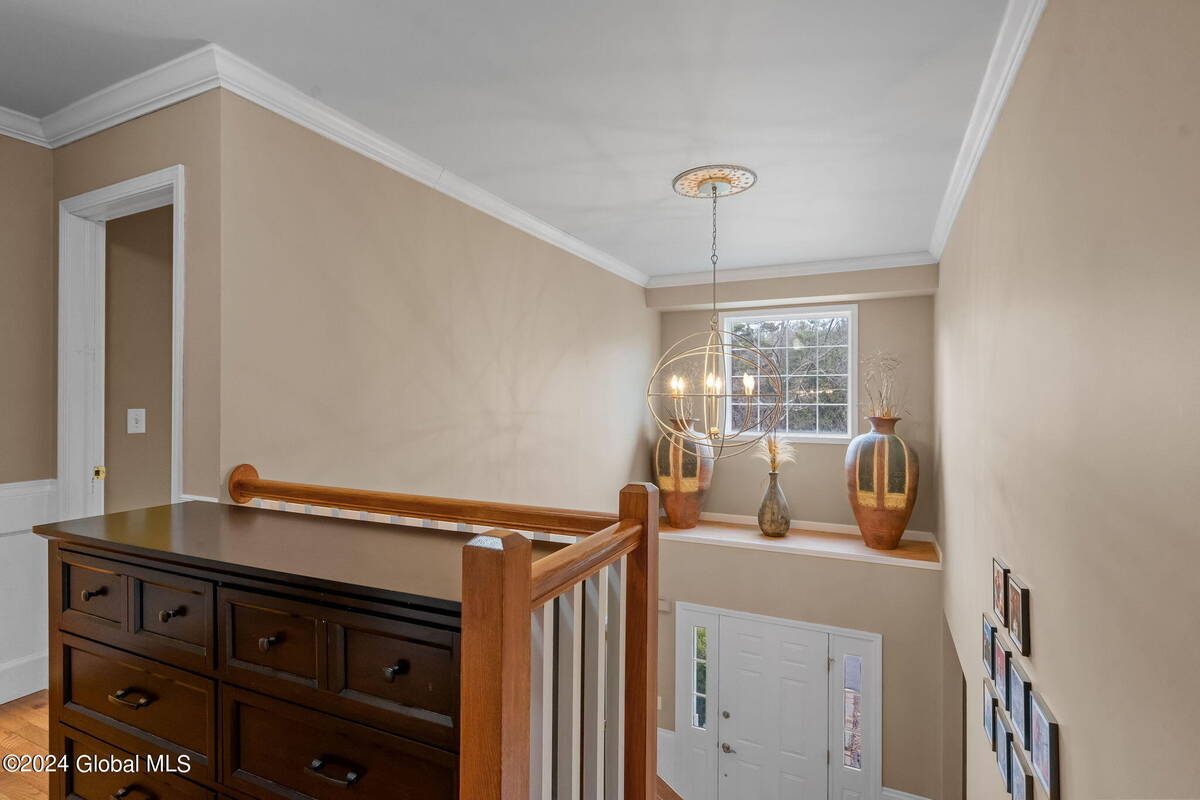 ;
;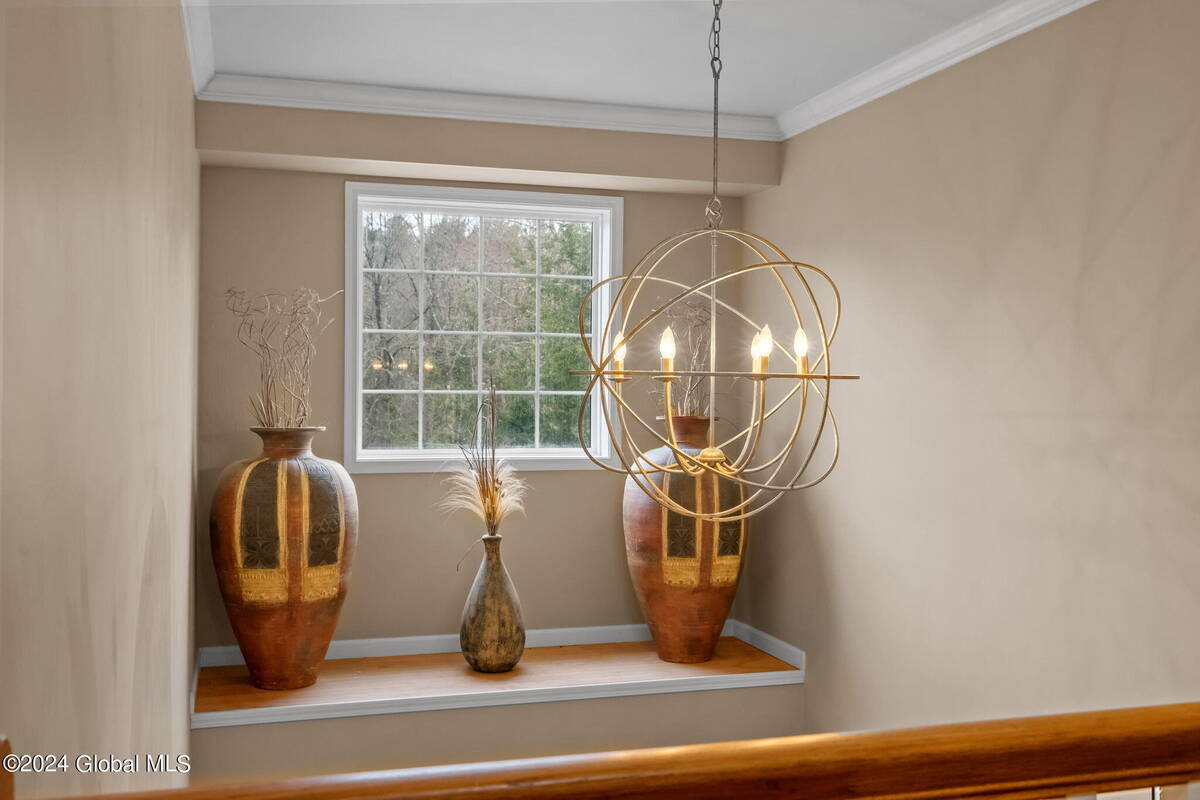 ;
;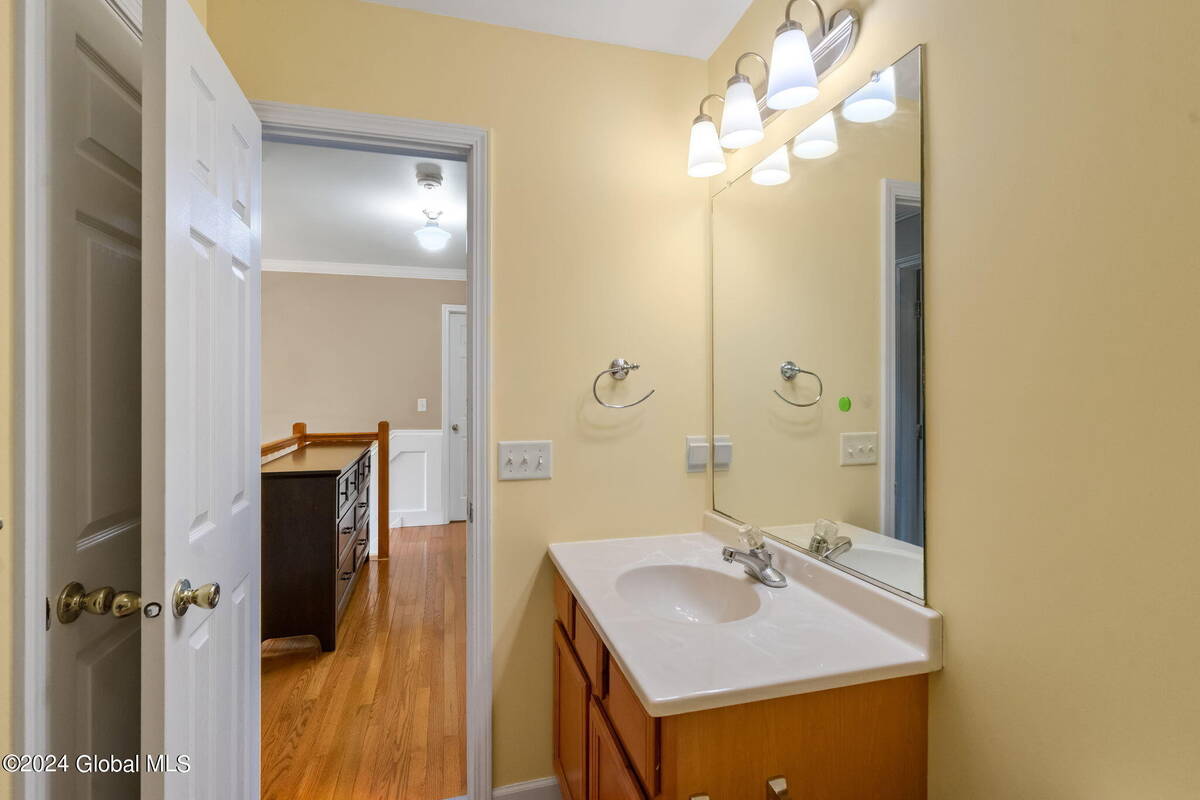 ;
;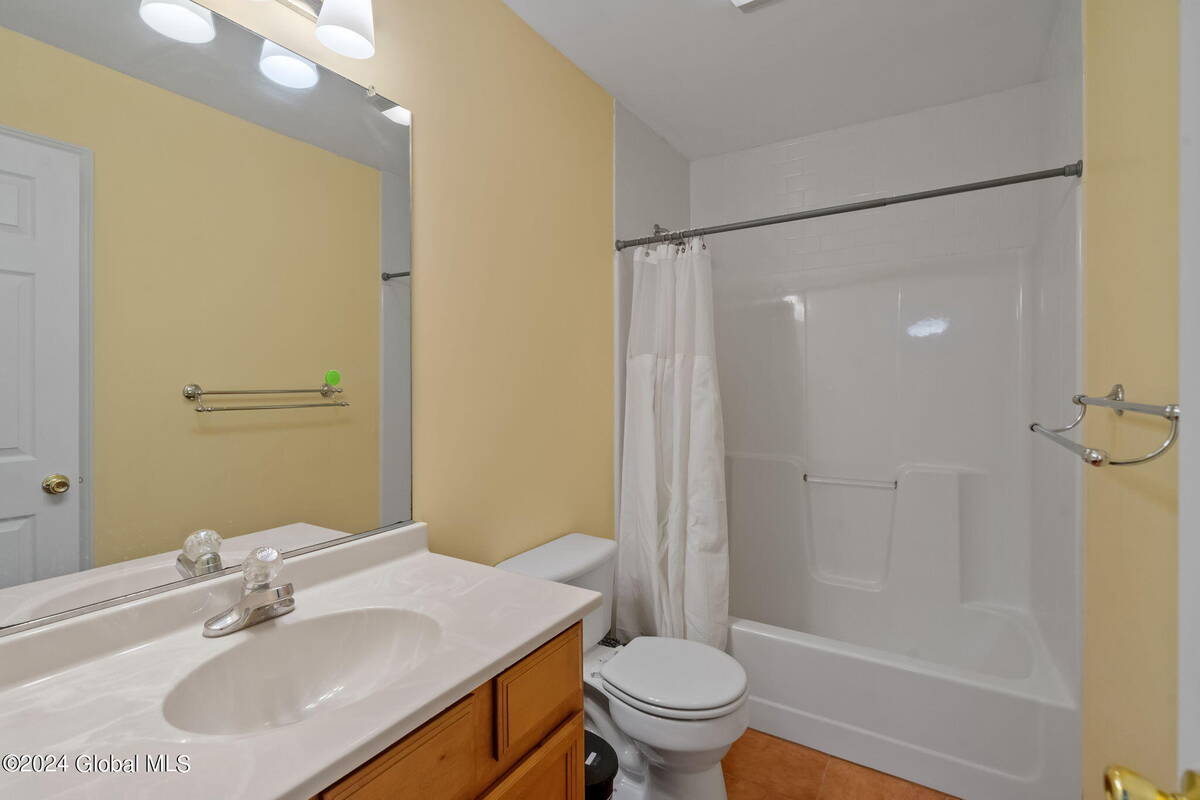 ;
;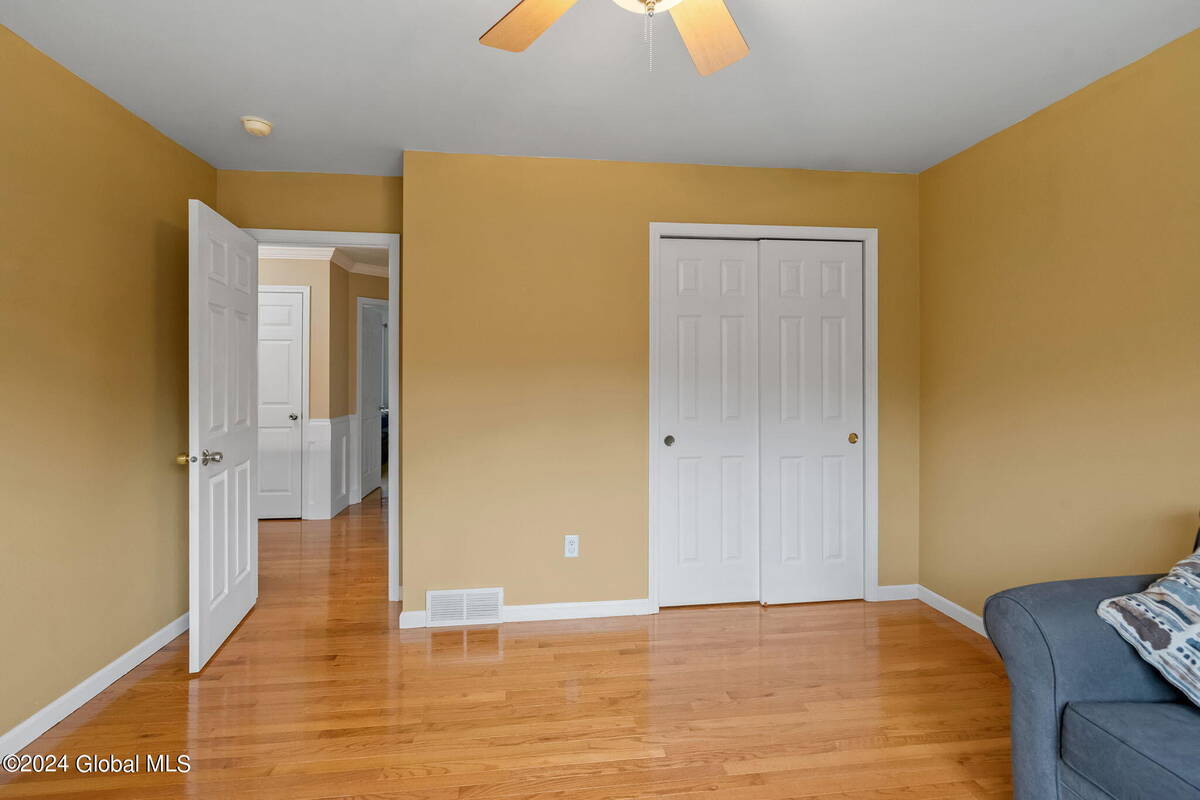 ;
;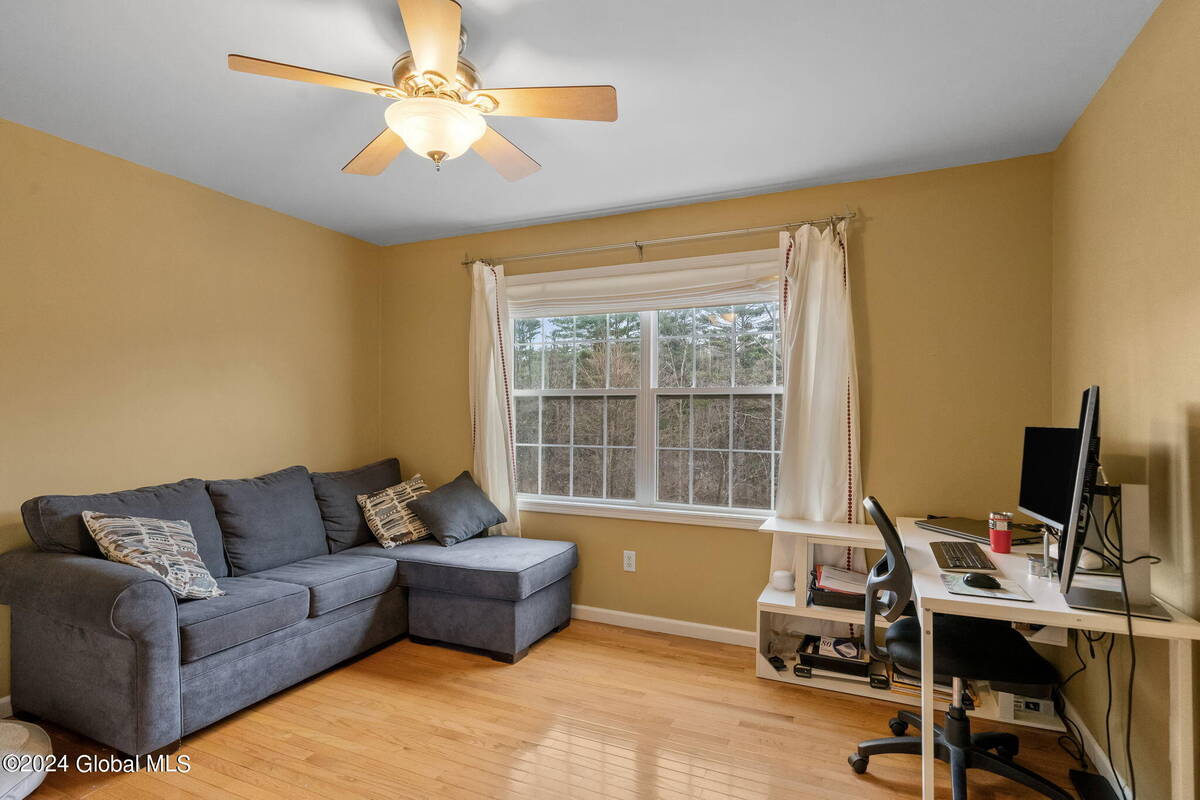 ;
;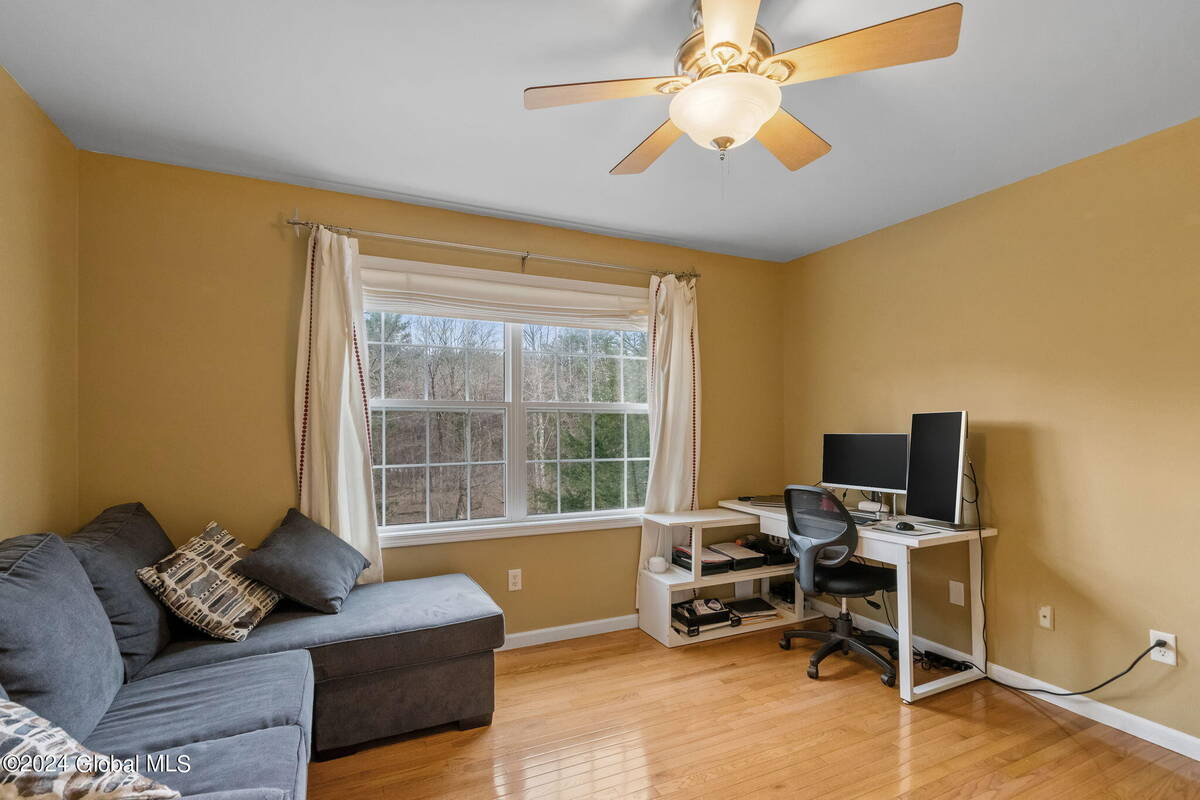 ;
;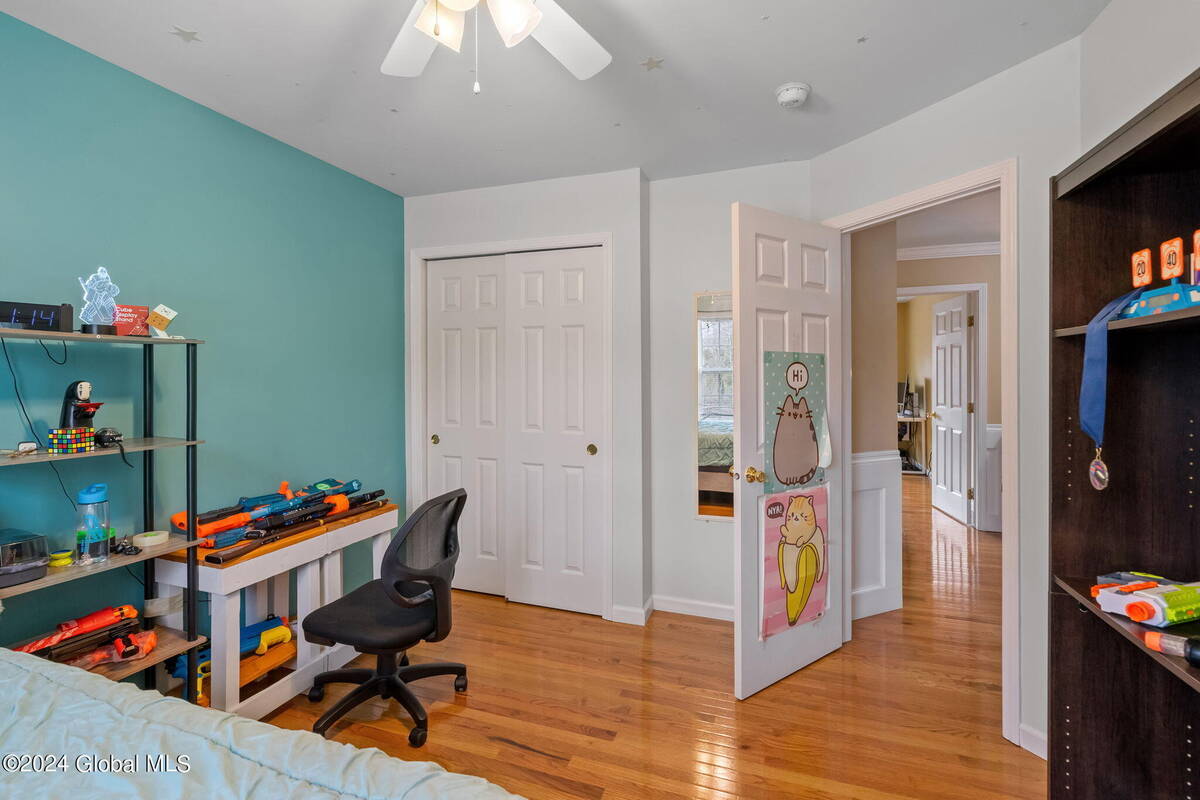 ;
;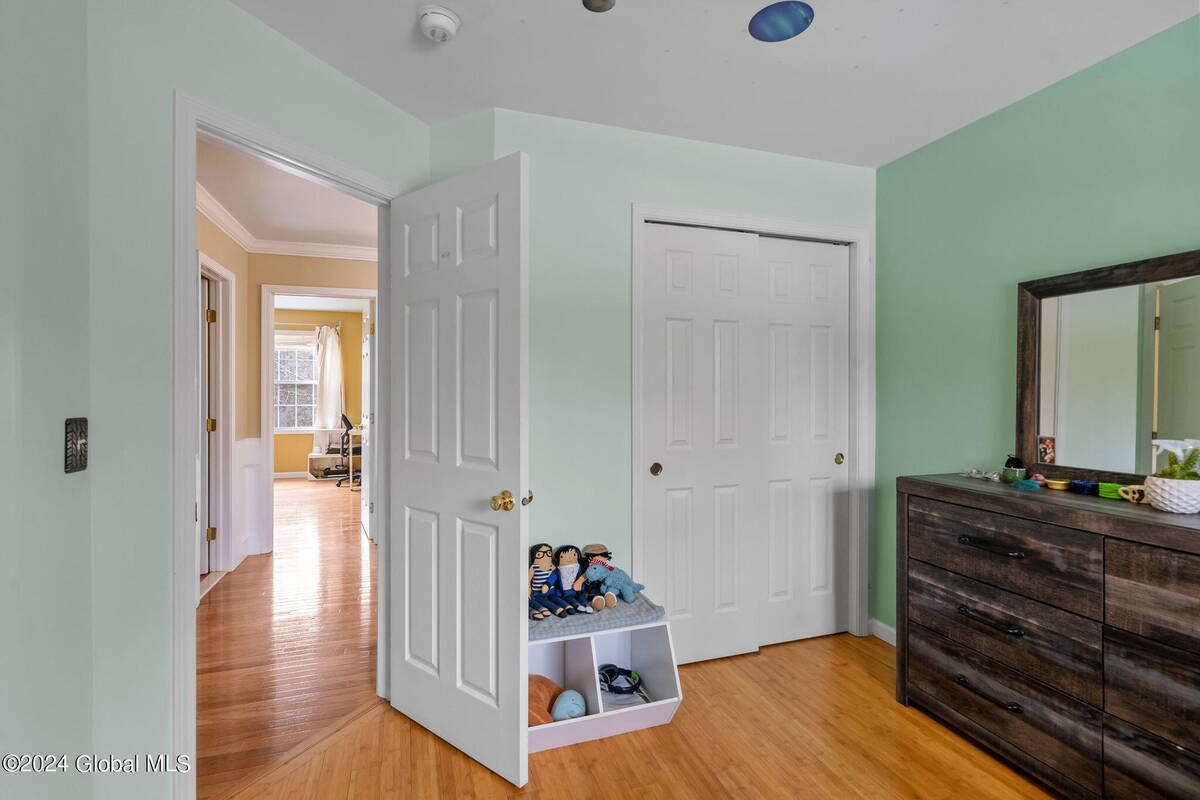 ;
;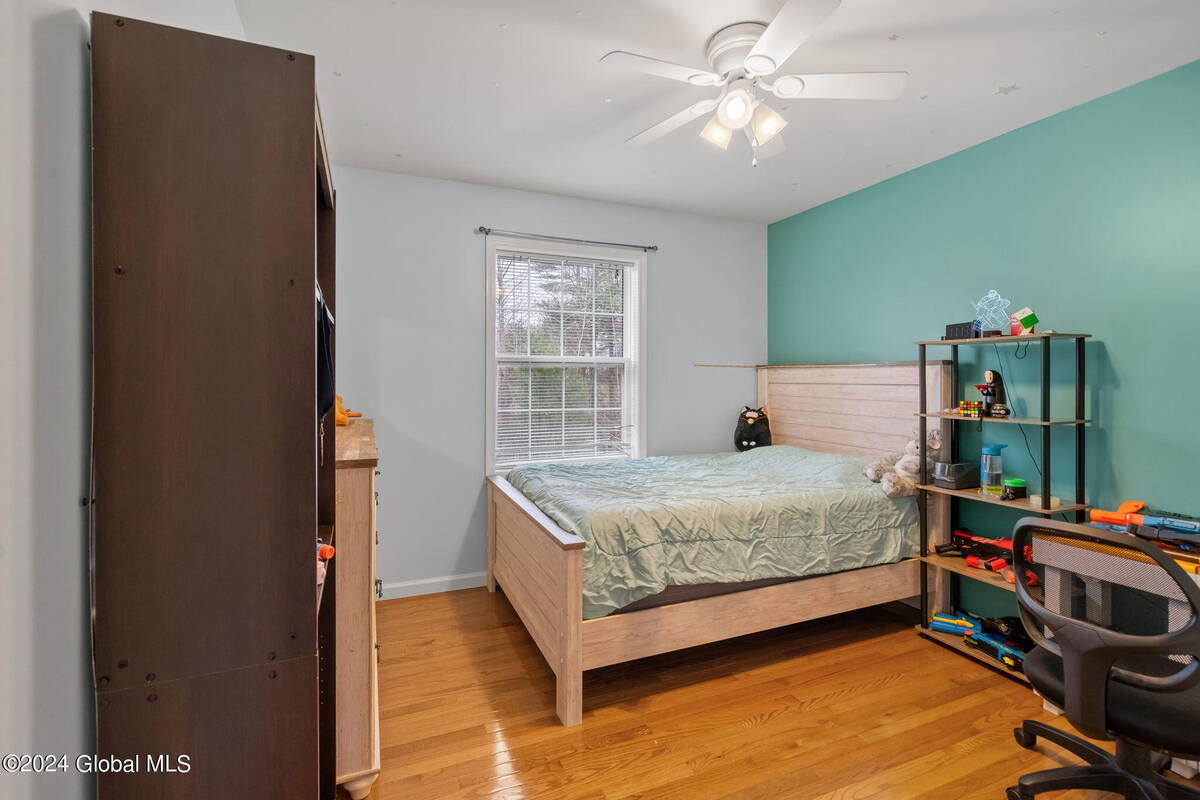 ;
;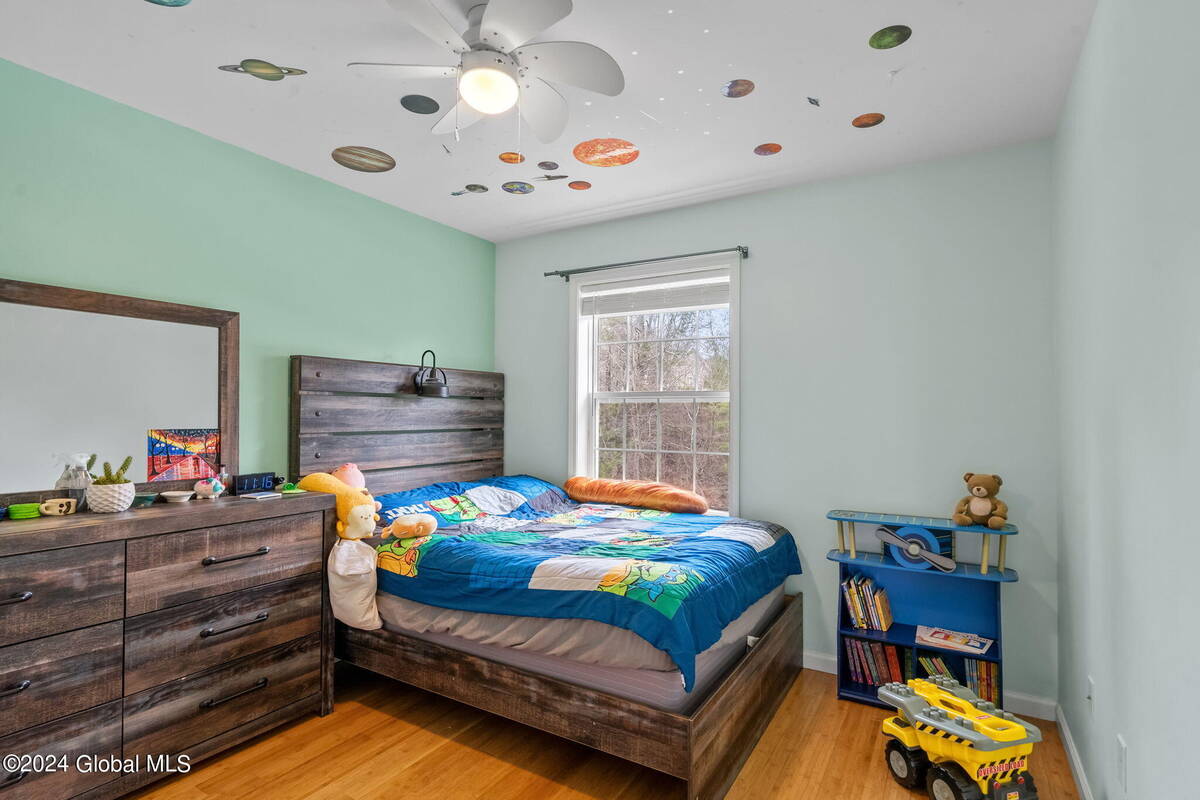 ;
;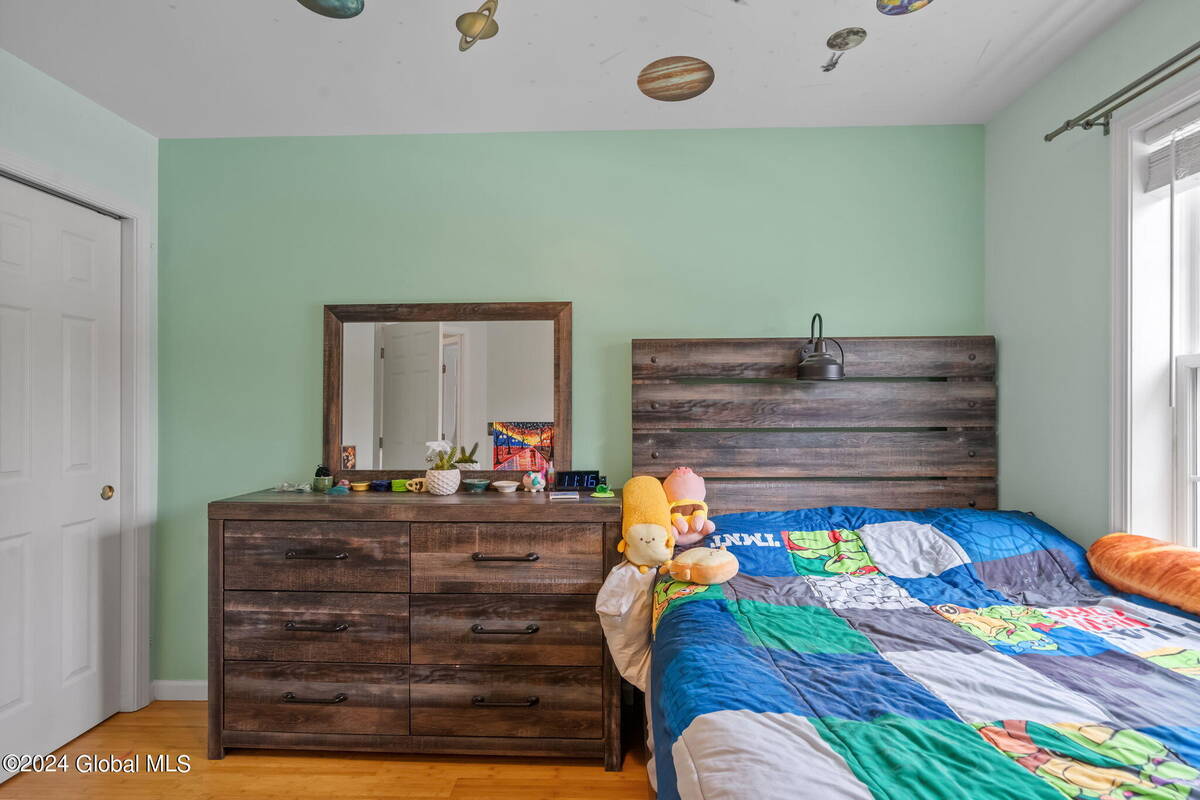 ;
;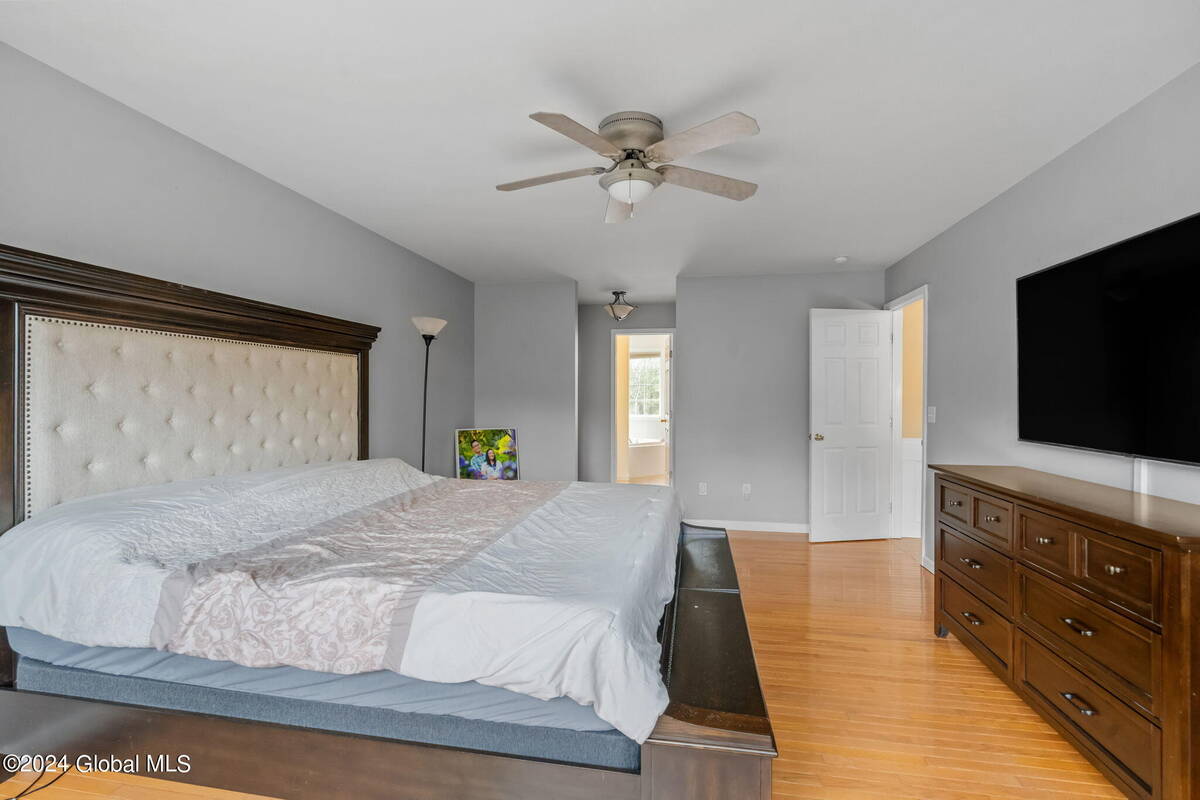 ;
;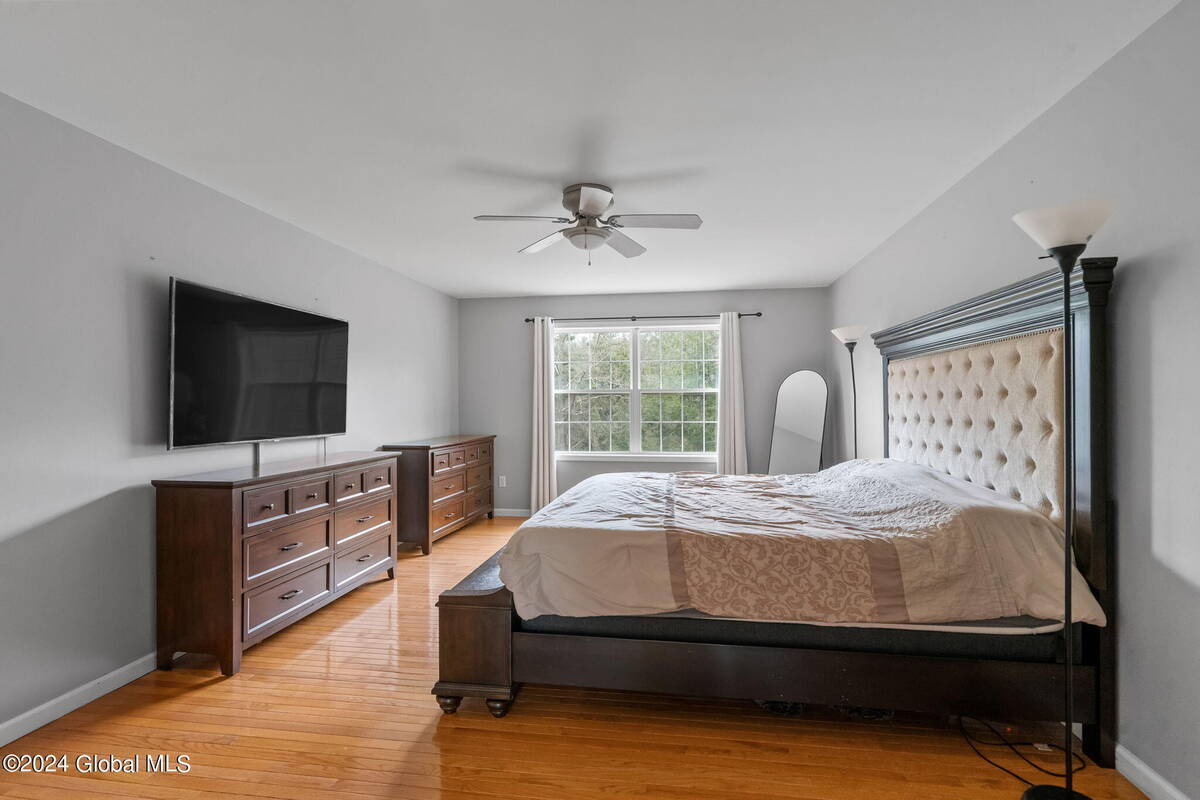 ;
;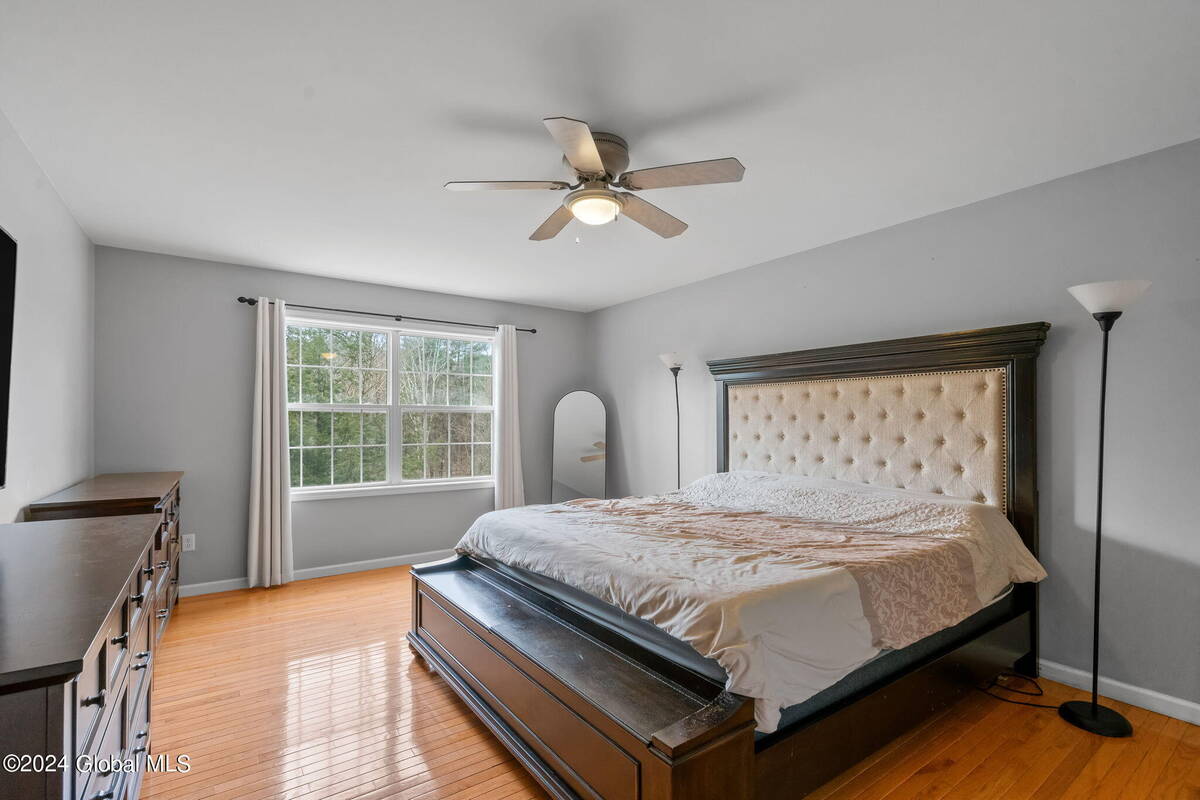 ;
;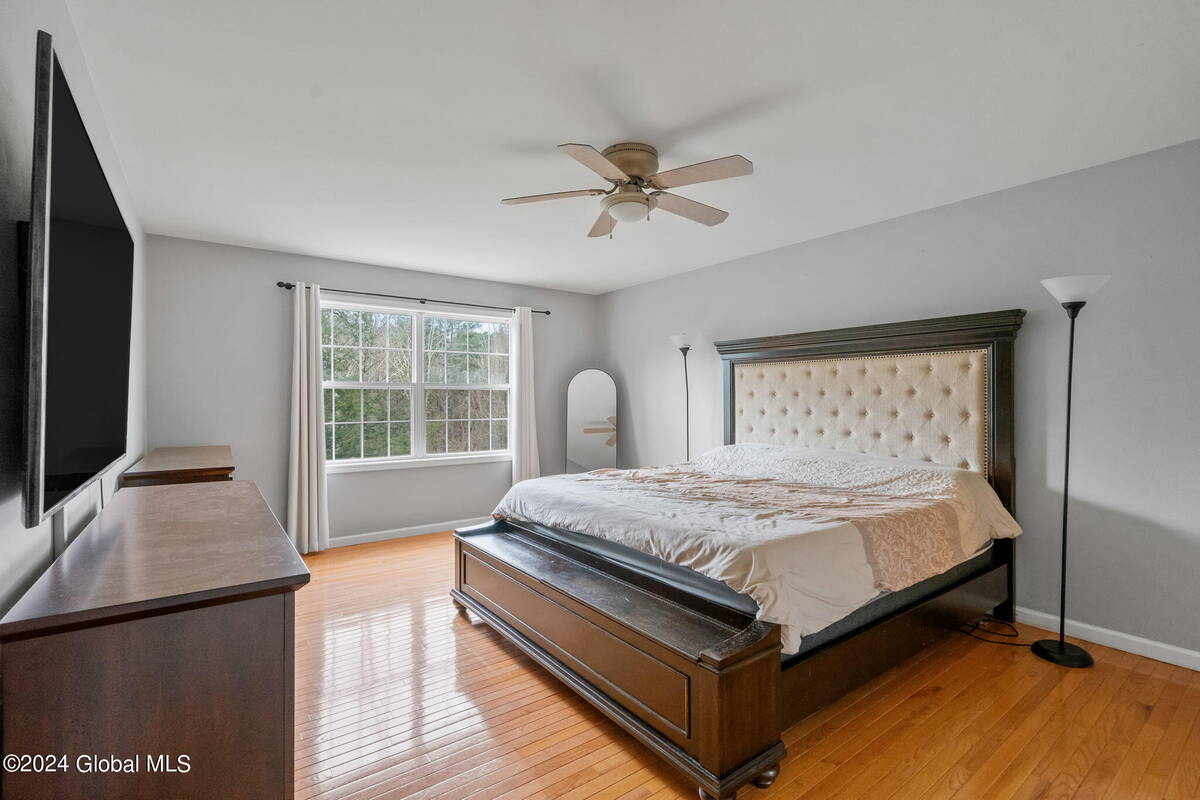 ;
;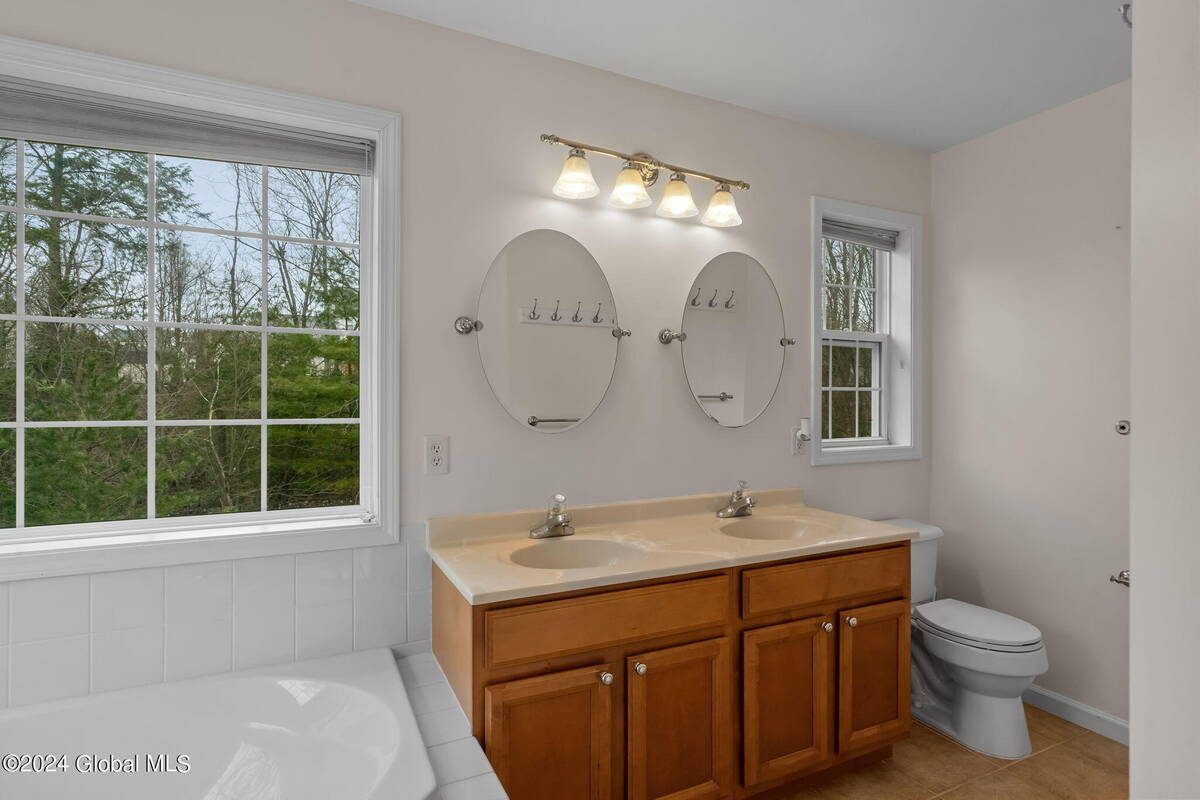 ;
;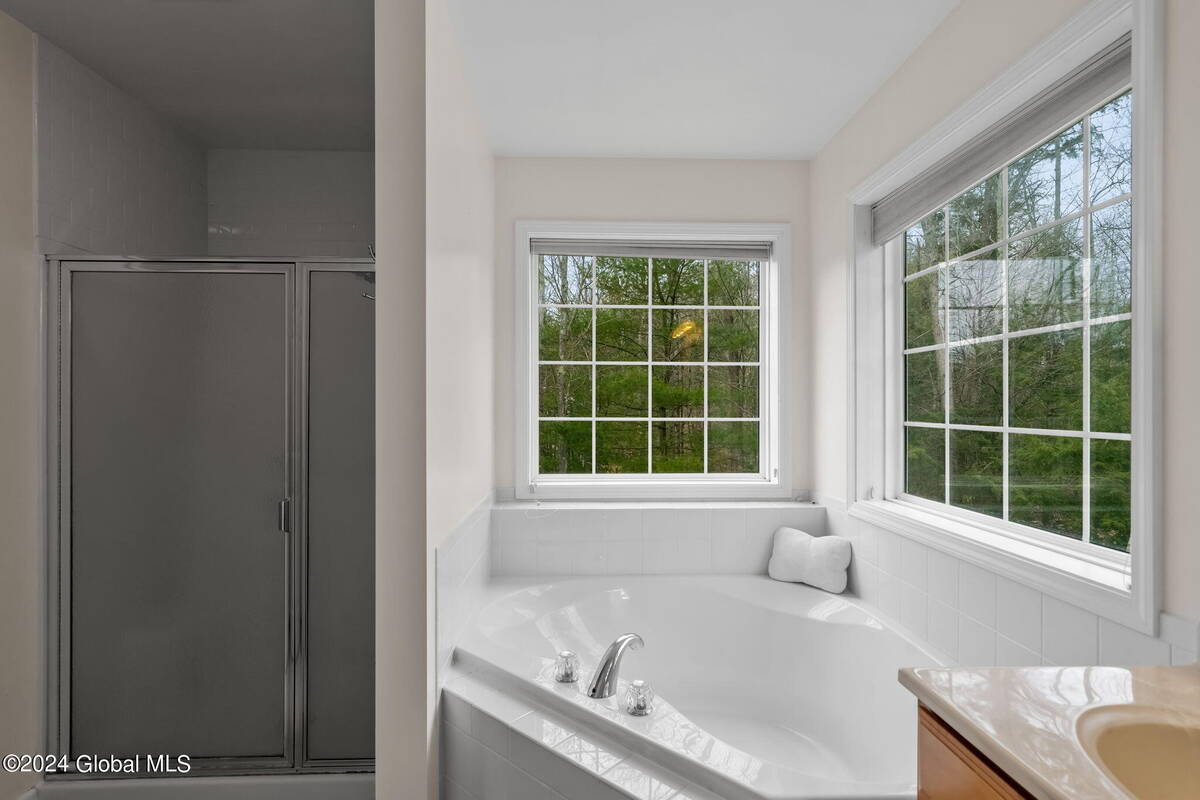 ;
;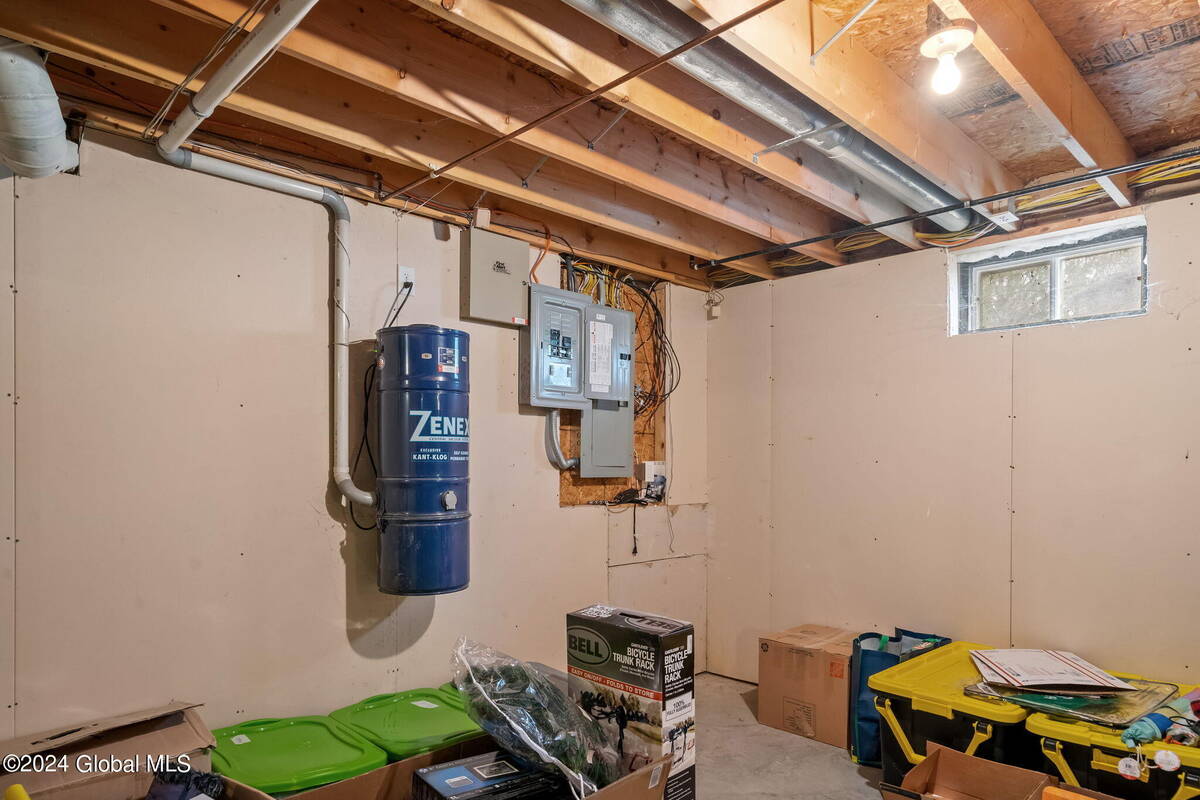 ;
;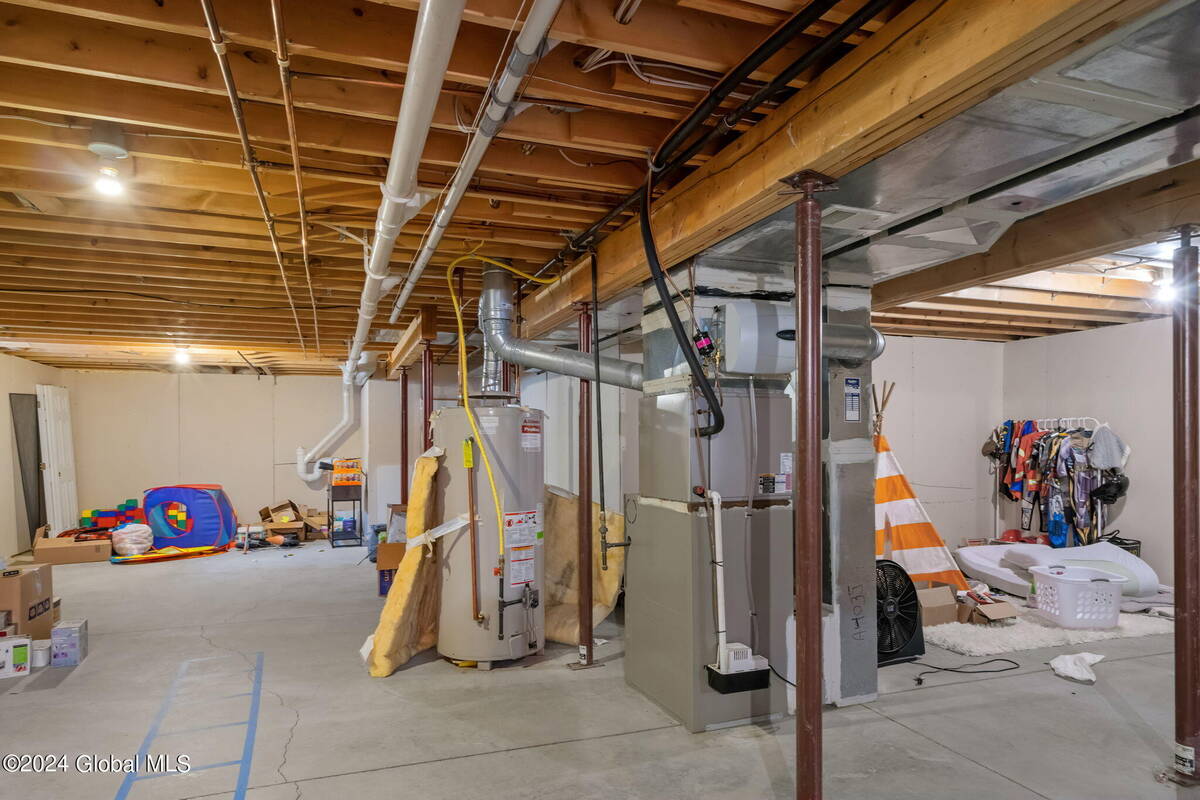 ;
;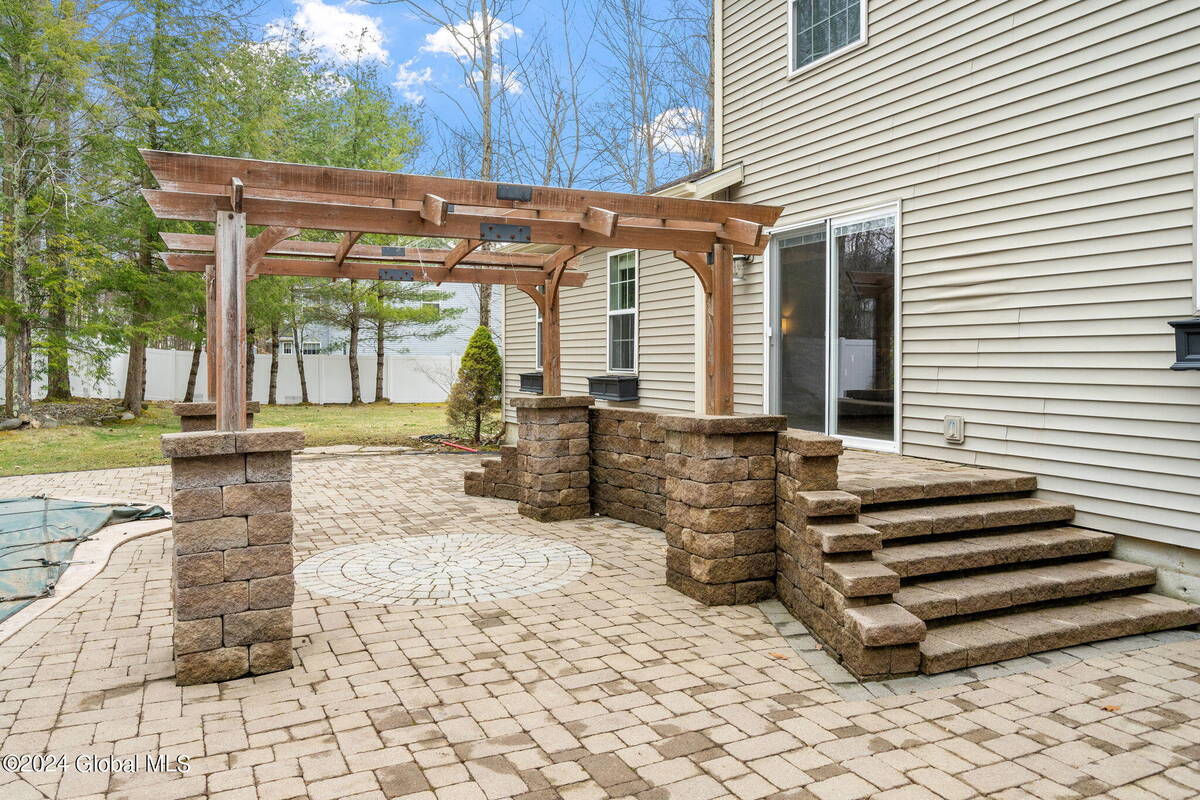 ;
;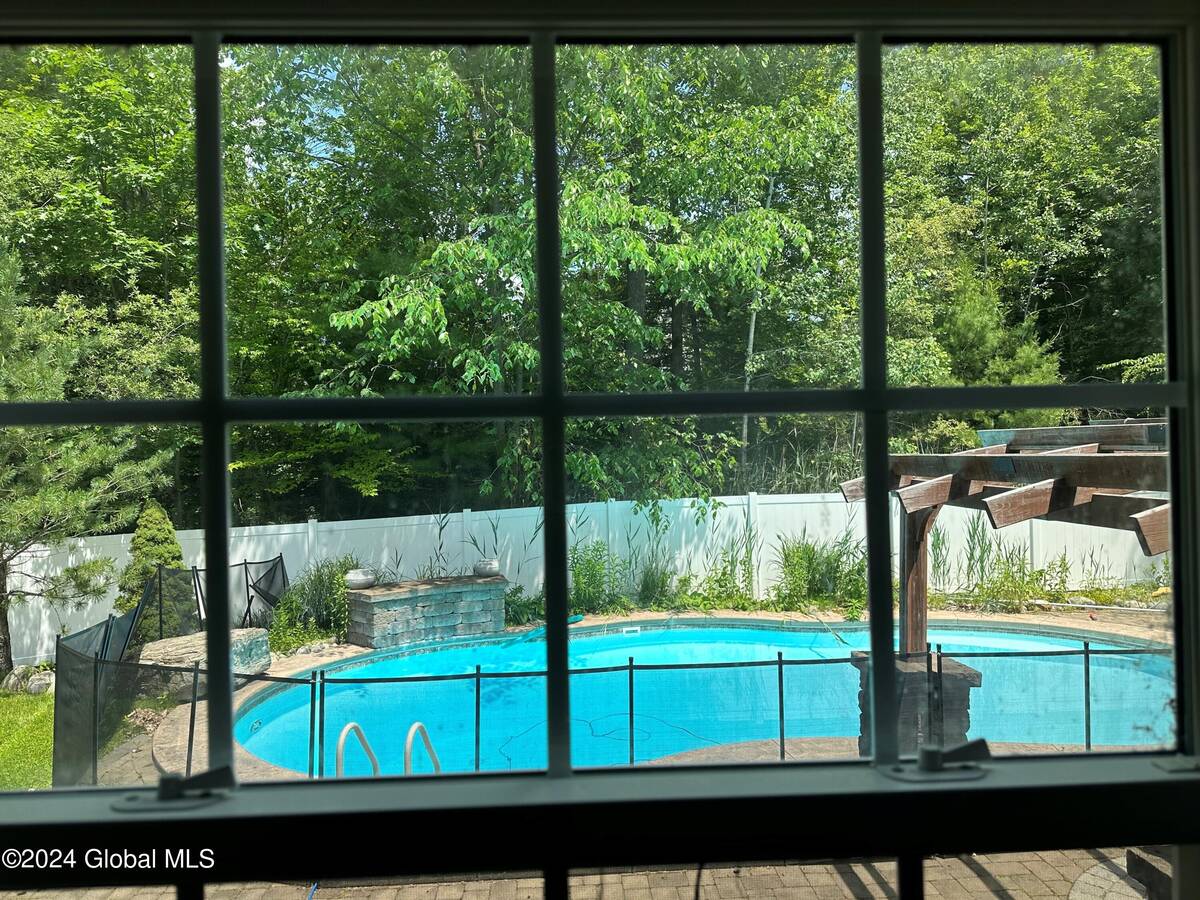 ;
;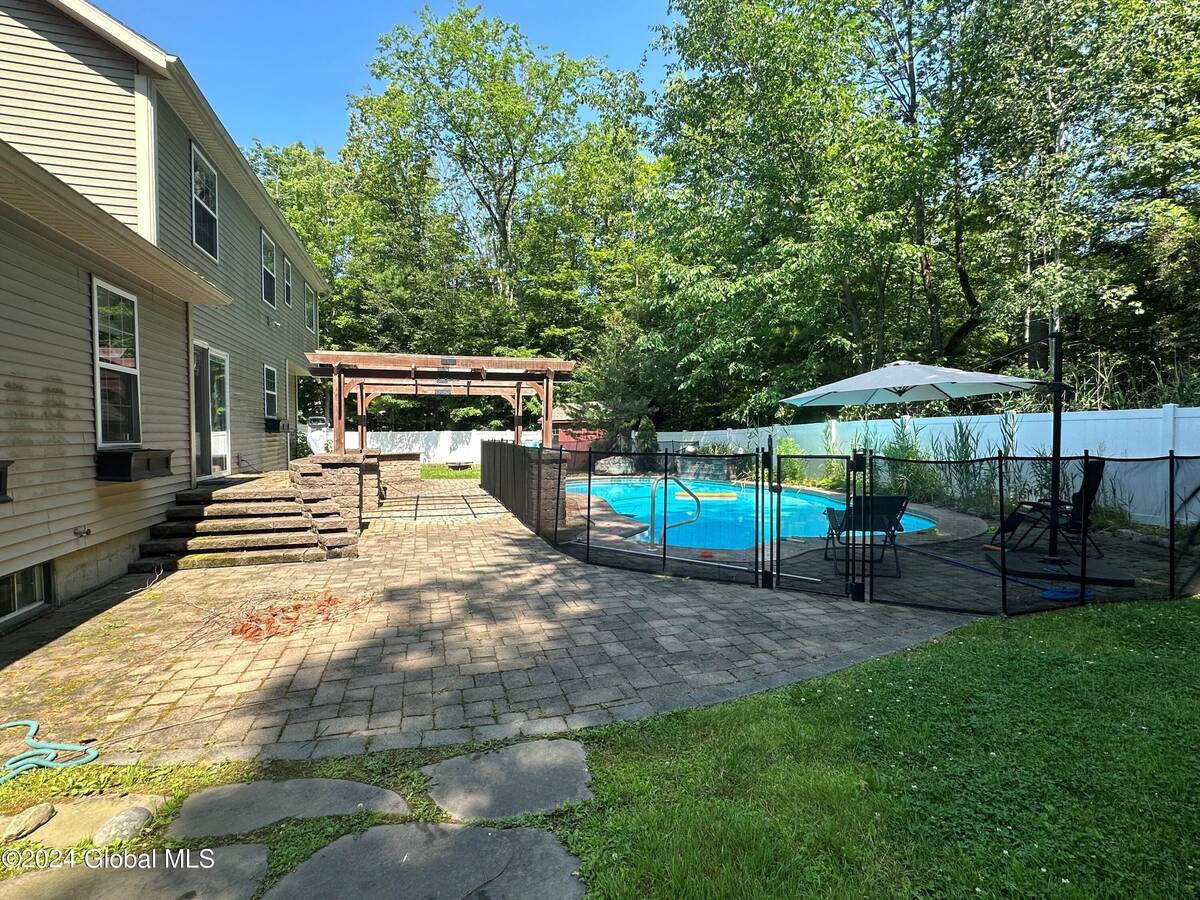 ;
;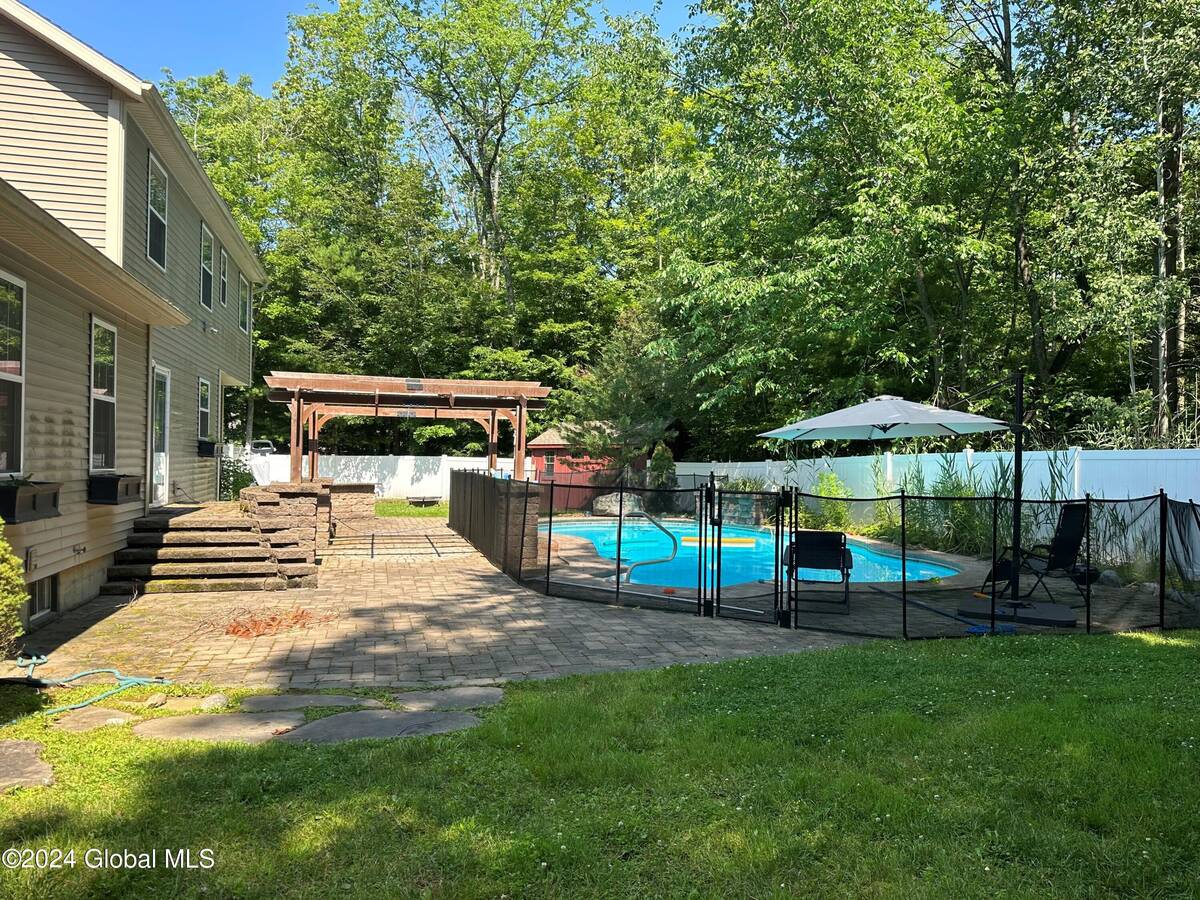 ;
;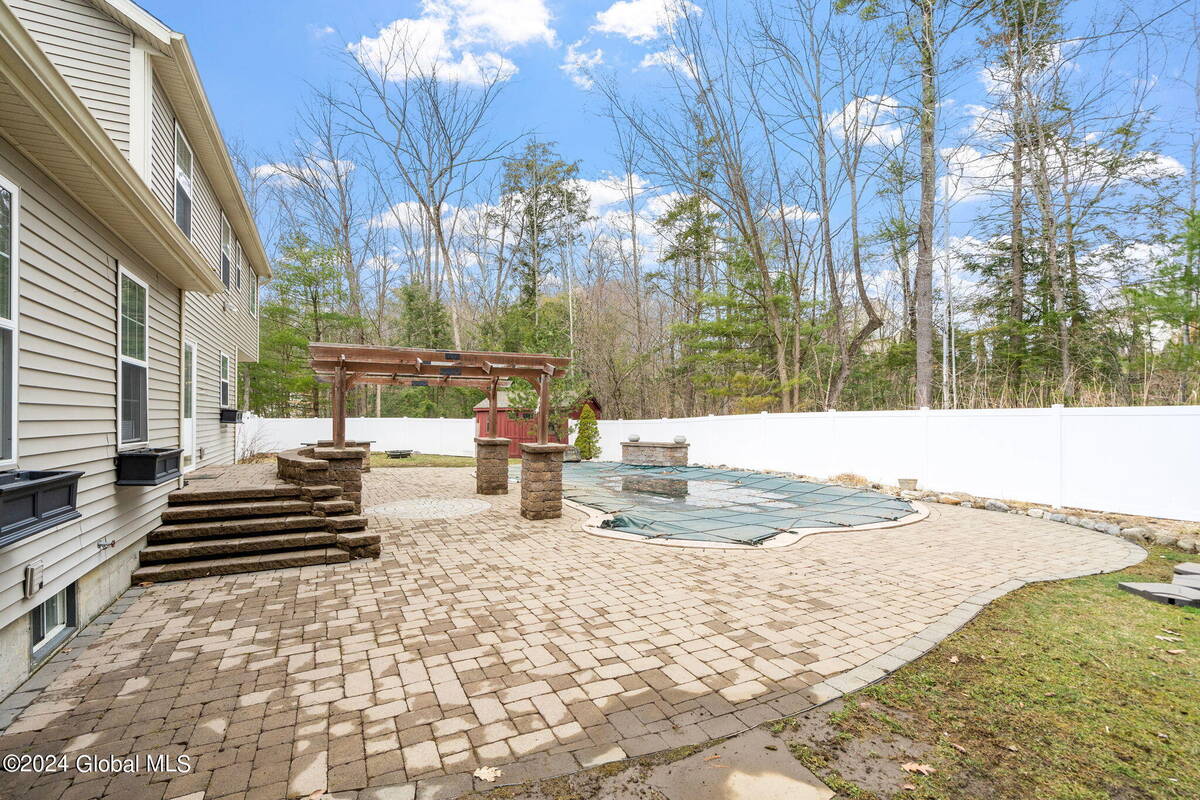 ;
;